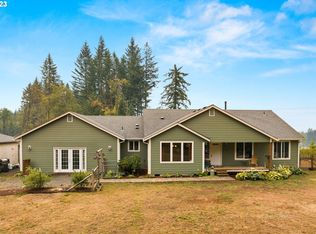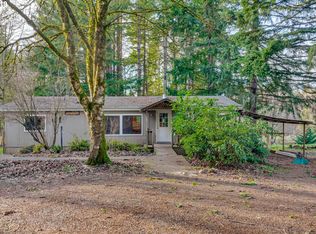Amazing 3beds & 2baths chalet, custom built home sitting on more than 6 acres, in an extremely private country neighborhood in Estacada! Featuring a sun porch, detached garage, tool shed w/ a lean-to, & a wrap around deck! Trees/wooded views for a serene country living. Home has a large living room, a kitchen w/ wrap around countertops, double sink & pantry, a loft style masters w/ a soak tub & separate walk-in shower in the bath!
This property is off market, which means it's not currently listed for sale or rent on Zillow. This may be different from what's available on other websites or public sources.


