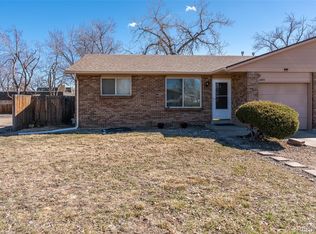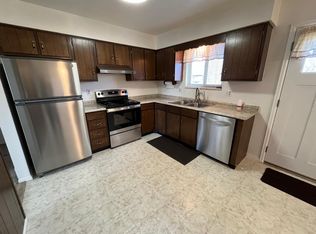Sold for $482,000
$482,000
4684 Simms Street, Wheat Ridge, CO 80033
3beds
1,287sqft
Duplex
Built in 1971
7,356 Square Feet Lot
$472,200 Zestimate®
$375/sqft
$2,591 Estimated rent
Home value
$472,200
$444,000 - $505,000
$2,591/mo
Zestimate® history
Loading...
Owner options
Explore your selling options
What's special
Welcome to this charming attached duplex located in the heart of desirable Wheat Ridge! This well-maintained home features 3 spacious bedrooms and 2 bathrooms, offering plenty of room for comfort and relaxation. The floor plan is perfect for everyday living with bright and airy feel throughout.
The large yard provides ample space for outdoor activities, gardening, or entertaining giving you that perfect blend of private space and community charm. Custom curtains and blinds throughout add a touch of elegance and functionality to every room.
Enjoy peace of mind knowing the home is in fantastic condition! Best of all , there is no HOA to worry about allowing for greater freedom and flexibility in your living space.
Don't miss the opportunity to make this move-in-ready home yours!
Zillow last checked: 8 hours ago
Listing updated: June 19, 2025 at 10:01pm
Listed by:
Brandi Garcia,
Denver Home Brokers Llc
Bought with:
Jamie Collins, 100087283
Redfin Corporation
Source: REcolorado,MLS#: 8032772
Facts & features
Interior
Bedrooms & bathrooms
- Bedrooms: 3
- Bathrooms: 2
- Full bathrooms: 1
- 3/4 bathrooms: 1
- Main level bathrooms: 2
- Main level bedrooms: 3
Primary bedroom
- Level: Main
- Area: 156 Square Feet
- Dimensions: 12 x 13
Bedroom
- Level: Main
- Area: 150 Square Feet
- Dimensions: 10 x 15
Bedroom
- Level: Main
- Area: 120 Square Feet
- Dimensions: 10 x 12
Bathroom
- Level: Main
Bathroom
- Level: Main
Dining room
- Level: Main
- Area: 110 Square Feet
- Dimensions: 10 x 11
Kitchen
- Level: Main
- Area: 80 Square Feet
- Dimensions: 8 x 10
Living room
- Level: Main
- Area: 216 Square Feet
- Dimensions: 12 x 18
Heating
- Forced Air
Cooling
- Central Air
Appliances
- Included: Dishwasher, Double Oven, Dryer, Microwave, Oven, Range, Refrigerator, Washer
- Laundry: In Unit
Features
- Ceiling Fan(s), No Stairs, Primary Suite
- Flooring: Carpet, Tile, Vinyl, Wood
- Windows: Double Pane Windows
- Has basement: No
- Common walls with other units/homes: 1 Common Wall
Interior area
- Total structure area: 1,287
- Total interior livable area: 1,287 sqft
- Finished area above ground: 1,287
Property
Parking
- Total spaces: 1
- Parking features: Concrete
- Attached garage spaces: 1
Features
- Levels: One
- Stories: 1
- Exterior features: Private Yard
- Fencing: Full
Lot
- Size: 7,356 sqft
Details
- Parcel number: 523172
- Special conditions: Standard
Construction
Type & style
- Home type: SingleFamily
- Architectural style: Traditional
- Property subtype: Duplex
- Attached to another structure: Yes
Materials
- Brick, Frame
- Foundation: Structural
- Roof: Composition
Condition
- Updated/Remodeled
- Year built: 1971
Utilities & green energy
- Sewer: Public Sewer
- Water: Public
- Utilities for property: Cable Available, Electricity Connected
Community & neighborhood
Security
- Security features: Smart Cameras, Smoke Detector(s), Video Doorbell
Location
- Region: Wheat Ridge
- Subdivision: Wheat Ridge
Other
Other facts
- Listing terms: Cash,Conventional,FHA,VA Loan
- Ownership: Individual
- Road surface type: Paved
Price history
| Date | Event | Price |
|---|---|---|
| 6/18/2025 | Sold | $482,000-0.6%$375/sqft |
Source: | ||
| 5/19/2025 | Pending sale | $485,000$377/sqft |
Source: | ||
| 5/14/2025 | Price change | $485,000-3%$377/sqft |
Source: | ||
| 4/4/2025 | Listed for sale | $499,900+13.7%$388/sqft |
Source: | ||
| 10/17/2022 | Sold | $439,500$341/sqft |
Source: Public Record Report a problem | ||
Public tax history
| Year | Property taxes | Tax assessment |
|---|---|---|
| 2024 | $2,023 | $22,021 |
| 2023 | -- | $22,021 |
Find assessor info on the county website
Neighborhood: 80033
Nearby schools
GreatSchools rating
- 7/10Prospect Valley Elementary SchoolGrades: K-5Distance: 1.3 mi
- 5/10Everitt Middle SchoolGrades: 6-8Distance: 1.3 mi
- 7/10Wheat Ridge High SchoolGrades: 9-12Distance: 1.8 mi
Schools provided by the listing agent
- Elementary: Prospect Valley
- Middle: Everitt
- High: Wheat Ridge
- District: Jefferson County R-1
Source: REcolorado. This data may not be complete. We recommend contacting the local school district to confirm school assignments for this home.
Get a cash offer in 3 minutes
Find out how much your home could sell for in as little as 3 minutes with a no-obligation cash offer.
Estimated market value$472,200
Get a cash offer in 3 minutes
Find out how much your home could sell for in as little as 3 minutes with a no-obligation cash offer.
Estimated market value
$472,200

