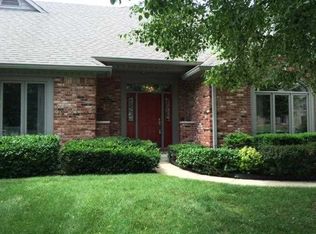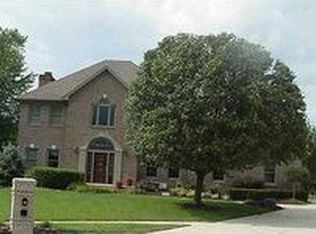Welcome Home to this Custom Built 3 Bedroom & 3 Full Bath Ranch in Center Grove! This Home has so much to offer; Completely Remodeled, Covered Front Porch, Luxury Waterproof Vinyl Plank Flooring throughout, 9 Foot Ceilings, Vaulted Ceiling in Living Room with an Electric Fireplace for Relaxation Time, Open Concept Kitchen with Quartz Countertops and a Big Island for Seating, New Appliances, Dining Room with a Huge Window for Ample Natural Lighting, New Carpet in Bedrooms and Finished Basement, 4th Bonus Room in Basement with Closet, Spacious Master Bedroom with Tray Ceiling, Nice Screen In Porch to Enjoy Nature, Inground Pool to Enjoy with Family & Friends! Center Grove Schools, Near Shopping & Restaurants...Don't Miss Out!
This property is off market, which means it's not currently listed for sale or rent on Zillow. This may be different from what's available on other websites or public sources.

