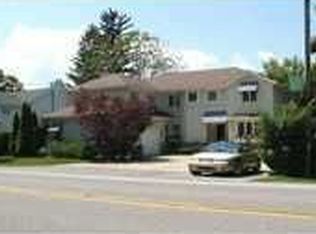Closed
$750,000
4684 Lo River Rd, Lewiston, NY 14092
2beds
2,602sqft
Single Family Residence
Built in 1985
0.28 Acres Lot
$824,600 Zestimate®
$288/sqft
$2,680 Estimated rent
Home value
$824,600
$767,000 - $891,000
$2,680/mo
Zestimate® history
Loading...
Owner options
Explore your selling options
What's special
Life on the Lower Niagara River ~ spectacular views, amazing sunsets & ever changing scenery, which can be enjoyed from the upper & lower deck of the home. Welcomed by a spacious foyer with ceramic tile flooring & a curved stairway leading to the 2nd floor. This meticulously maintained home offers a living room with a view, exceptional space & a gas fireplace. Dining area with sliding glass doors leading to the deck, overlooking the river. A cozy den with 2nd floor catwalk above & a 1/2 bath can be found on the 1st floor. Second floor offers a spacious primary bedroom with a gas fireplace, a 13x5 walk-in closet & 2 additional closets. Primary bath with a walk-in shower, jetted tub & a skylight. Additional bedroom, guest bath & area in the hallway, ideal for an office, can also be found on the 2nd floor. Walk down to the river & enjoy the scenery up close & personal - this home is sure to impress!
Zillow last checked: 8 hours ago
Listing updated: March 06, 2024 at 12:21pm
Listed by:
Sam A Talarico 716-754-9963,
Century 21 North East
Bought with:
Sam A Talarico, 10301213118
Century 21 North East
Source: NYSAMLSs,MLS#: B1503905 Originating MLS: Buffalo
Originating MLS: Buffalo
Facts & features
Interior
Bedrooms & bathrooms
- Bedrooms: 2
- Bathrooms: 3
- Full bathrooms: 2
- 1/2 bathrooms: 1
- Main level bathrooms: 1
Bedroom 1
- Level: Second
- Dimensions: 24 x 16
Bedroom 1
- Level: Second
- Dimensions: 24.00 x 16.00
Bedroom 2
- Level: Second
- Dimensions: 14 x 13
Bedroom 2
- Level: Second
- Dimensions: 14.00 x 13.00
Den
- Level: First
- Dimensions: 14 x 11
Den
- Level: First
- Dimensions: 14.00 x 11.00
Dining room
- Level: First
- Dimensions: 16 x 14
Dining room
- Level: First
- Dimensions: 16.00 x 14.00
Foyer
- Level: First
- Dimensions: 15 x 13
Foyer
- Level: First
- Dimensions: 15.00 x 13.00
Kitchen
- Level: First
- Dimensions: 14 x 13
Kitchen
- Level: First
- Dimensions: 14.00 x 13.00
Living room
- Level: First
- Dimensions: 27 x 17
Living room
- Level: First
- Dimensions: 27.00 x 17.00
Heating
- Gas, Forced Air
Cooling
- Central Air
Appliances
- Included: Dishwasher, Free-Standing Range, Gas Water Heater, Oven, Refrigerator
- Laundry: In Basement
Features
- Central Vacuum, Den, Separate/Formal Dining Room, Separate/Formal Living Room, Kitchen Island, Bath in Primary Bedroom
- Flooring: Carpet, Ceramic Tile, Other, See Remarks, Tile, Varies
- Basement: Partial
- Number of fireplaces: 2
Interior area
- Total structure area: 2,602
- Total interior livable area: 2,602 sqft
Property
Parking
- Total spaces: 2
- Parking features: Attached, Garage
- Attached garage spaces: 2
Features
- Levels: Two
- Stories: 2
- Patio & porch: Deck
- Exterior features: Concrete Driveway, Deck
- Waterfront features: River Access, Stream
- Body of water: Niagara River
- Frontage length: 0
Lot
- Size: 0.28 Acres
- Dimensions: 80 x 216
- Features: Other, Residential Lot, See Remarks
Details
- Parcel number: 2924890870180001045002
- Special conditions: Standard
Construction
Type & style
- Home type: SingleFamily
- Architectural style: Two Story
- Property subtype: Single Family Residence
Materials
- Brick, Vinyl Siding
- Foundation: Poured
Condition
- Resale
- Year built: 1985
Utilities & green energy
- Sewer: Connected
- Water: Connected, Public
- Utilities for property: Sewer Connected, Water Connected
Community & neighborhood
Location
- Region: Lewiston
Other
Other facts
- Listing terms: Cash,Conventional
Price history
| Date | Event | Price |
|---|---|---|
| 3/6/2024 | Sold | $750,000-6.1%$288/sqft |
Source: | ||
| 11/22/2023 | Pending sale | $799,000$307/sqft |
Source: | ||
| 10/28/2023 | Listed for sale | $799,000$307/sqft |
Source: | ||
| 10/28/2023 | Pending sale | $799,000$307/sqft |
Source: | ||
| 10/13/2023 | Listed for sale | $799,000$307/sqft |
Source: | ||
Public tax history
Tax history is unavailable.
Neighborhood: 14092
Nearby schools
GreatSchools rating
- NAPrimary Education CenterGrades: PK-4Distance: 3 mi
- 4/10Lewiston Porter Middle SchoolGrades: 6-8Distance: 3 mi
- 8/10Lewiston Porter Senior High SchoolGrades: 9-12Distance: 3 mi
Schools provided by the listing agent
- District: Lewiston-Porter
Source: NYSAMLSs. This data may not be complete. We recommend contacting the local school district to confirm school assignments for this home.
