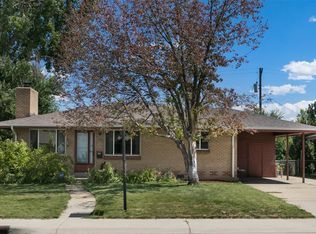Sold for $510,000
$510,000
4684 Estes Street, Wheat Ridge, CO 80033
3beds
1,029sqft
Single Family Residence
Built in 1957
6,480 Square Feet Lot
$487,500 Zestimate®
$496/sqft
$2,396 Estimated rent
Home value
$487,500
$463,000 - $512,000
$2,396/mo
Zestimate® history
Loading...
Owner options
Explore your selling options
What's special
Welcome to the City of Wheat Ridge! From the brand new quartz countertops and kitchen cabinets down to the all matte black hardware, this fully renovated 3 bedroom, 1 bathroom single family ranch is ready for you to call it home. This open floor plan boasts a brand new electric fireplace in the living room with beautiful porcelain tile and opens up to the kitchen making it perfect for entertaining guests. The kitchen comes fully equipped with all brand new stainless steel appliances, cabinets, countertops and backsplash throughout. As you make your way to the back you will find the bathroom and three bedrooms that are all very spacious and come with plenty of storage. From the brand new exterior and interior paint and the brand new luxury vinyl flooring throughout the home, these timeless finishes are sure to last. This property is just 3 minutes away from Arvada Marketplace giving you direct access to Costco, Sam's Club, Harkins Movie Theatre, Home Depot, Lowes and several restaurants like El Tapatio, Texas Roadhouse, Chipotle, Chick-Fil-A, Beau Jo's and IHOP just to name a few. You are only 5 minutes away from Olde Towne Arvada and 3 minutes away from I-70 & I-76 making your commute a breeze with quick access to our major highways and all of your shopping needs. Home comes with brand new electrical panel, new AC and furnace, new water heater and stainless steel appliances.
Zillow last checked: 8 hours ago
Listing updated: September 09, 2023 at 07:18pm
Listed by:
Aracely Hernandez 720-210-4519 aracelyhrea@gmail.com,
HomeSmart Realty
Bought with:
Christopher Nairn, 100028758
HomeSmart Realty
Source: REcolorado,MLS#: 3360395
Facts & features
Interior
Bedrooms & bathrooms
- Bedrooms: 3
- Bathrooms: 1
- Full bathrooms: 1
- Main level bathrooms: 1
- Main level bedrooms: 3
Bedroom
- Level: Main
Bedroom
- Level: Main
Bedroom
- Level: Main
Bathroom
- Level: Main
Kitchen
- Level: Main
Laundry
- Level: Main
Living room
- Level: Main
Heating
- Forced Air
Cooling
- Central Air
Appliances
- Included: Dishwasher, Disposal, Microwave, Range, Refrigerator
Features
- Kitchen Island, Open Floorplan, Quartz Counters
- Flooring: Vinyl
- Has basement: No
- Number of fireplaces: 1
- Fireplace features: Electric, Living Room
Interior area
- Total structure area: 1,029
- Total interior livable area: 1,029 sqft
- Finished area above ground: 1,029
Property
Parking
- Total spaces: 1
- Parking features: Carport
- Carport spaces: 1
Features
- Levels: One
- Stories: 1
- Exterior features: Private Yard
- Fencing: Full
Lot
- Size: 6,480 sqft
- Features: Landscaped
Details
- Parcel number: 3922105029
- Special conditions: Standard
Construction
Type & style
- Home type: SingleFamily
- Architectural style: Contemporary,Traditional
- Property subtype: Single Family Residence
Materials
- Brick
Condition
- Updated/Remodeled
- Year built: 1957
Details
- Warranty included: Yes
Utilities & green energy
- Sewer: Public Sewer
- Water: Public
Community & neighborhood
Security
- Security features: Carbon Monoxide Detector(s), Smoke Detector(s)
Location
- Region: Wheat Ridge
- Subdivision: Clearvale
Other
Other facts
- Listing terms: Cash,Conventional
- Ownership: Corporation/Trust
- Road surface type: Paved
Price history
| Date | Event | Price |
|---|---|---|
| 9/15/2025 | Listing removed | $3,450$3/sqft |
Source: Zillow Rentals Report a problem | ||
| 8/25/2025 | Listed for rent | $3,450$3/sqft |
Source: Zillow Rentals Report a problem | ||
| 4/25/2025 | Listing removed | $3,450$3/sqft |
Source: Zillow Rentals Report a problem | ||
| 4/4/2025 | Listed for rent | $3,450-4.2%$3/sqft |
Source: Zillow Rentals Report a problem | ||
| 3/2/2025 | Listing removed | $3,600$3/sqft |
Source: Zillow Rentals Report a problem | ||
Public tax history
| Year | Property taxes | Tax assessment |
|---|---|---|
| 2024 | $2,213 +68.3% | $23,874 |
| 2023 | $1,315 -1.4% | $23,874 +13.3% |
| 2022 | $1,334 +14.3% | $21,063 -2.8% |
Find assessor info on the county website
Neighborhood: 80033
Nearby schools
GreatSchools rating
- 7/10Peak Expeditionary - PenningtonGrades: PK-5Distance: 0.6 mi
- 5/10Everitt Middle SchoolGrades: 6-8Distance: 0.9 mi
- 7/10Wheat Ridge High SchoolGrades: 9-12Distance: 1.3 mi
Schools provided by the listing agent
- Elementary: Pennington
- Middle: Everitt
- High: Wheat Ridge
- District: Jefferson County R-1
Source: REcolorado. This data may not be complete. We recommend contacting the local school district to confirm school assignments for this home.
Get a cash offer in 3 minutes
Find out how much your home could sell for in as little as 3 minutes with a no-obligation cash offer.
Estimated market value$487,500
Get a cash offer in 3 minutes
Find out how much your home could sell for in as little as 3 minutes with a no-obligation cash offer.
Estimated market value
$487,500
