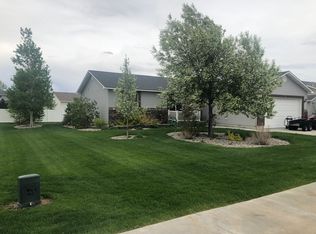***Back on market*** This home has to be seen to be appreciated, with finishes and upgrades typically seen in much more expensive homes. Upon entering from your large covered porch you are greeted with a great open concept floorplan. Your living room is finished in beautiful ceramic wood look tile, as well as tall stain grade trim throughout. The adjacent dining room offers several large floor to ceiling windows, also cased in stain grade trim, flooding the space with abundant natural light. The dining room also offers access to your large back paver patio. Your kitchen features beautiful warm stained alder cabinetry with crown trim, granite counters, and stainless steel appliances. You will also appreciate the heated tile floors in the kitchen area! You will also find a large pantry at the end of the kitchen, as well as a 1/2 bath finished in tile and granite. The upper level offers 3 bedrooms, 2 full baths, and a laundry room. All rooms have been treated to new carpet, and feature stain grade trim, as well as nice size closets with organizers. Your master suite is sure to impress with double closets with organizers, and your bathroom features tile floors, custom vanity with granite top, large soaker tub with travertine surround, and separate walk-in shower.
This property is off market, which means it's not currently listed for sale or rent on Zillow. This may be different from what's available on other websites or public sources.

