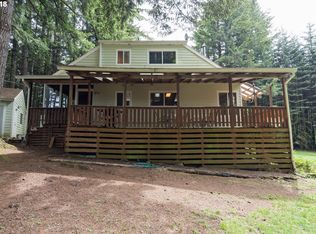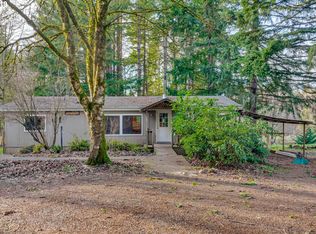Sold
$725,000
46830 SE Clausen Rd, Estacada, OR 97023
3beds
2,916sqft
Residential, Single Family Residence
Built in 2009
6.46 Acres Lot
$747,500 Zestimate®
$249/sqft
$3,237 Estimated rent
Home value
$747,500
$695,000 - $807,000
$3,237/mo
Zestimate® history
Loading...
Owner options
Explore your selling options
What's special
If you are looking to get away from it all, this could be your next home! Set on 6.46 peaceful, level acres in the desirable George area of Estacada. Home is one level with 2,916 sqft. and was built with in-law quarters. 3 bedrooms plus a den/office in main area of the home. Living room with vaulted ceiling features a wood burning stove and picture window. Open kitchen with vaulted ceilings, pantry and eat bar. Formal dining room with view of front pasture. Third bedroom with new laminate floor. Large primary bedroom with walk-in closet, bathroom with double sinks, soak tub and walk-in shower. Utility room with 1/2 bath. Attached garage area was built to be in-law quarters with exterior French doors and wired for generator - features pellet stove heat and sink area. Bring your animals, the property is fenced and cross fenced! Some marketable timber on property, can also be used for your wood heat. Outbuildings include a 24x24 shop with concrete floor, a detached double car garage and a 12x16 Tuff Shed. There is also a 20x20 greenhouse area, great for growing, seller has grown watermelons in the greenhouse! Newer well pump and outdoor hand pump. If peace and quiet is what you are looking for, this home and property offer just that. Borders with forest land. Could easily be fitted for off-grid living; pastures for animals and/or farming; generator ready, plus a creek, it's all here. This property has so much to offer, make an appointment and come take a look!
Zillow last checked: 8 hours ago
Listing updated: June 10, 2024 at 09:49am
Listed by:
Gabi Carnivali 503-307-3219,
Oregon First
Bought with:
Troy DeVries, 201236644
John L. Scott Sandy
Source: RMLS (OR),MLS#: 23283340
Facts & features
Interior
Bedrooms & bathrooms
- Bedrooms: 3
- Bathrooms: 3
- Full bathrooms: 2
- Partial bathrooms: 1
- Main level bathrooms: 3
Primary bedroom
- Features: Bathroom, Double Sinks, Laminate Flooring, Soaking Tub, Vaulted Ceiling, Walkin Closet, Walkin Shower
- Level: Main
Bedroom 2
- Features: Vaulted Ceiling, Walkin Closet, Wallto Wall Carpet
- Level: Main
Bedroom 3
- Features: Laminate Flooring, Vaulted Ceiling
- Level: Main
Dining room
- Features: Formal, Wallto Wall Carpet
- Level: Main
Kitchen
- Features: Dishwasher, Eat Bar, Microwave, Pantry, Free Standing Range, Free Standing Refrigerator, Vaulted Ceiling
- Level: Main
Living room
- Features: Vaulted Ceiling, Wallto Wall Carpet, Wood Stove
- Level: Main
Office
- Features: French Doors, Vaulted Ceiling, Wallto Wall Carpet
- Level: Main
Heating
- Wood Stove, Zoned, Fireplace(s)
Cooling
- None
Appliances
- Included: Dishwasher, Free-Standing Range, Free-Standing Refrigerator, Microwave, Washer/Dryer, Electric Water Heater
- Laundry: Laundry Room
Features
- Soaking Tub, Vaulted Ceiling(s), Bathroom, Sink, Walk-In Closet(s), Formal, Eat Bar, Pantry, Double Vanity, Walkin Shower
- Flooring: Laminate, Vinyl, Wall to Wall Carpet
- Doors: French Doors
- Windows: Double Pane Windows, Vinyl Frames
- Basement: Crawl Space
- Number of fireplaces: 2
- Fireplace features: Pellet Stove, Wood Burning, Wood Burning Stove
Interior area
- Total structure area: 2,916
- Total interior livable area: 2,916 sqft
Property
Parking
- Total spaces: 2
- Parking features: Off Street, RV Access/Parking, Detached
- Garage spaces: 2
Accessibility
- Accessibility features: Accessible Doors, Accessible Entrance, Ground Level, Main Floor Bedroom Bath, Minimal Steps, One Level, Utility Room On Main, Walkin Shower, Accessibility
Features
- Levels: One
- Stories: 1
- Patio & porch: Covered Deck
- Exterior features: Garden, Yard, Exterior Entry
- Fencing: Cross Fenced,Fenced
- Has view: Yes
- View description: Creek/Stream, Territorial, Trees/Woods
- Has water view: Yes
- Water view: Creek/Stream
- Waterfront features: Creek, Seasonal
Lot
- Size: 6.46 Acres
- Features: Gated, Level, Merchantable Timber, Private, Acres 5 to 7
Details
- Additional structures: Greenhouse, RVParking, ToolShed, SeparateLivingQuartersApartmentAuxLivingUnit
- Parcel number: 00962015
- Zoning: TBR
Construction
Type & style
- Home type: SingleFamily
- Architectural style: Traditional
- Property subtype: Residential, Single Family Residence
Materials
- Cement Siding
- Foundation: Concrete Perimeter
- Roof: Composition
Condition
- Resale
- New construction: No
- Year built: 2009
Utilities & green energy
- Sewer: Septic Tank, Standard Septic
- Water: Private, Well
Community & neighborhood
Security
- Security features: None
Location
- Region: Estacada
- Subdivision: George
Other
Other facts
- Listing terms: Cash,Conventional,Farm Credit Service,FHA,USDA Loan,VA Loan
- Road surface type: Paved
Price history
| Date | Event | Price |
|---|---|---|
| 6/10/2024 | Sold | $725,000-1.4%$249/sqft |
Source: | ||
| 5/11/2024 | Pending sale | $734,999$252/sqft |
Source: | ||
| 4/22/2024 | Price change | $734,999-2%$252/sqft |
Source: | ||
| 4/12/2024 | Price change | $749,999-1.3%$257/sqft |
Source: | ||
| 3/2/2024 | Price change | $759,999-2.6%$261/sqft |
Source: | ||
Public tax history
| Year | Property taxes | Tax assessment |
|---|---|---|
| 2024 | $4,468 +2.2% | $341,857 +3% |
| 2023 | $4,372 +2.9% | $331,901 +3% |
| 2022 | $4,250 +2.7% | $322,233 +3% |
Find assessor info on the county website
Neighborhood: 97023
Nearby schools
GreatSchools rating
- 8/10Firwood Elementary SchoolGrades: K-5Distance: 5.6 mi
- 5/10Cedar Ridge Middle SchoolGrades: 6-8Distance: 8.2 mi
- 5/10Sandy High SchoolGrades: 9-12Distance: 8.8 mi
Schools provided by the listing agent
- Elementary: River Mill
- Middle: Estacada
- High: Estacada
Source: RMLS (OR). This data may not be complete. We recommend contacting the local school district to confirm school assignments for this home.

Get pre-qualified for a loan
At Zillow Home Loans, we can pre-qualify you in as little as 5 minutes with no impact to your credit score.An equal housing lender. NMLS #10287.
Sell for more on Zillow
Get a free Zillow Showcase℠ listing and you could sell for .
$747,500
2% more+ $14,950
With Zillow Showcase(estimated)
$762,450
