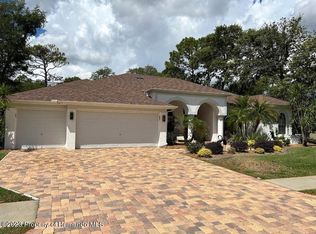Sold for $325,000
$325,000
4683 Secretariat Run, Spring Hill, FL 34609
3beds
1,800sqft
Single Family Residence
Built in 1996
0.41 Acres Lot
$332,700 Zestimate®
$181/sqft
$2,031 Estimated rent
Home value
$332,700
$313,000 - $353,000
$2,031/mo
Zestimate® history
Loading...
Owner options
Explore your selling options
What's special
HUGE PRICE REDUCTION BY HIGHLY MOTIVATED SELLER! Located in Silverthorn, this Home offers a Great Room Floorplan featuring 3 Bedrooms, 2 Baths and 2 Car PLUS Golf Cart Garage. The home encompasses 1800 SF Living and 2674 SF Total. JULY 2023 Improvements include: NEW Water Heater, NEW Carpeting, NEW Rain-Bird Irrigation Controller and System Check, Exterior Landscape Trimming of Trees/Bushes, Mulch, Pressure Washed and Gutters Cleaned. Additional Recent Capital Improvements include 2020 HVAC, 2017 ROOF, 2016 WINDOW/DOOR Replacement and Dug Well for Irrigation. JUNE 2023 4-Point Inspection & Wind Mitigation Reports are uploaded in ''Documents''. **EXTRA BONUS - Silverthorn HOA Dues ALSO includes Upgraded Cable w/free DVR Box & DVR Service and High-Speed Internet!! Silverthorn's amenities include the Community Center Complex, complete with the community pool, tennis/pickleball/basketball courts, fitness center, playground, etc. Silverthorn Community also offers the Pro Shop and Legends at Silverthorn Restaurant. Local shopping and support services along Spring Hill Drive and Cortez Blvd (Rt 50) are within minutes. The Suncoast Parkway, also located within minutes, offers easy access to Tampa International Airport. Silverthorn's location in ZIP CODE 34609 could show as Spring Hill OR Brooksville. CALL TODAY TO MAKE YOUR APPOINTMENT!!
Zillow last checked: 8 hours ago
Listing updated: November 15, 2024 at 07:45pm
Listed by:
Gail Spada, P.A. 352-238-1053,
Century 21 Alliance Realty
Bought with:
PAID RECIPROCAL
Paid Reciprocal Office
Source: HCMLS,MLS#: 2232783
Facts & features
Interior
Bedrooms & bathrooms
- Bedrooms: 3
- Bathrooms: 2
- Full bathrooms: 2
Primary bedroom
- Area: 288
- Dimensions: 24x12
Bedroom 2
- Area: 143
- Dimensions: 13x11
Bedroom 3
- Area: 143
- Dimensions: 13x11
Dining room
- Area: 108
- Dimensions: 12x9
Great room
- Area: 255
- Dimensions: 17x15
Kitchen
- Area: 168
- Dimensions: 14x12
Other
- Description: Breakfast Nook
- Area: 84
- Dimensions: 12x7
Heating
- Central, Electric
Cooling
- Central Air, Electric
Appliances
- Included: Dishwasher, Disposal, Dryer, Electric Oven, Refrigerator, Washer
- Laundry: Sink
Features
- Breakfast Bar, Breakfast Nook, Ceiling Fan(s), Double Vanity, Open Floorplan, Pantry, Primary Bathroom -Tub with Separate Shower, Walk-In Closet(s), Split Plan
- Flooring: Carpet, Tile, Wood, Other
- Windows: Skylight(s)
- Has fireplace: Yes
- Fireplace features: Other
Interior area
- Total structure area: 1,800
- Total interior livable area: 1,800 sqft
Property
Parking
- Total spaces: 2
- Parking features: Attached, Garage Door Opener
- Attached garage spaces: 2
Features
- Levels: One
- Stories: 1
Lot
- Size: 0.41 Acres
Details
- Additional structures: Gazebo
- Parcel number: R10 223 18 3491 0050 0040
- Zoning: PDP
- Zoning description: Planned Development Project
Construction
Type & style
- Home type: SingleFamily
- Architectural style: Contemporary
- Property subtype: Single Family Residence
Materials
- Block, Concrete, Stucco
- Roof: Shingle,Other
Condition
- Fixer
- New construction: No
- Year built: 1996
Utilities & green energy
- Electric: Underground
- Sewer: Public Sewer
- Water: Public, Well
- Utilities for property: Cable Available, Other
Community & neighborhood
Security
- Security features: Smoke Detector(s)
Location
- Region: Spring Hill
- Subdivision: Silverthorn Ph 1
HOA & financial
HOA
- Has HOA: Yes
- HOA fee: $142 monthly
- Amenities included: Barbecue, Clubhouse, Fitness Center, Gated, Golf Course, Pool, Security, Tennis Court(s), Other
- Services included: Cable TV, Maintenance Grounds, Security, Other
Other
Other facts
- Listing terms: Cash,Conventional,FHA,Lease Option,VA Loan,Other
- Road surface type: Paved
Price history
| Date | Event | Price |
|---|---|---|
| 9/8/2023 | Sold | $325,000-14.5%$181/sqft |
Source: | ||
| 8/19/2023 | Pending sale | $379,900$211/sqft |
Source: | ||
| 8/8/2023 | Price change | $379,900-3.1%$211/sqft |
Source: | ||
| 7/19/2023 | Price change | $392,000+96.1%$218/sqft |
Source: | ||
| 3/12/2016 | Price change | $199,900-3.8%$111/sqft |
Source: CENTURY 21 Alliance Realty #2166465 Report a problem | ||
Public tax history
| Year | Property taxes | Tax assessment |
|---|---|---|
| 2024 | $4,715 +105.3% | $280,149 +77.9% |
| 2023 | $2,297 +4.1% | $157,509 +3% |
| 2022 | $2,206 -0.4% | $152,921 +3% |
Find assessor info on the county website
Neighborhood: 34609
Nearby schools
GreatSchools rating
- 6/10Pine Grove Elementary SchoolGrades: PK-5Distance: 4.5 mi
- 6/10West Hernando Middle SchoolGrades: 6-8Distance: 4.4 mi
- 2/10Hernando High SchoolGrades: PK,6-12Distance: 8 mi
Schools provided by the listing agent
- Elementary: Pine Grove
- Middle: West Hernando
- High: Hernando
Source: HCMLS. This data may not be complete. We recommend contacting the local school district to confirm school assignments for this home.
Get a cash offer in 3 minutes
Find out how much your home could sell for in as little as 3 minutes with a no-obligation cash offer.
Estimated market value$332,700
Get a cash offer in 3 minutes
Find out how much your home could sell for in as little as 3 minutes with a no-obligation cash offer.
Estimated market value
$332,700
