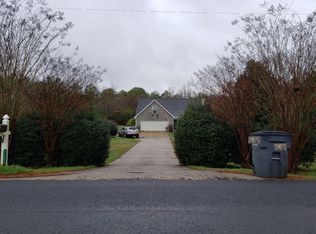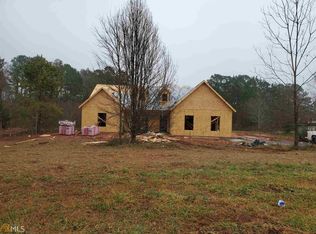From the Zoysia sod to the under lighting in the cabinets. We welcome you into the master suite for all those cozy nights. Our en suite features TWO large his and her closets..soaking tub with separate tile shower. Granite double vanity with plenty of elbow room. The kitchen features a subway tile backsplash large island with quartz countertops. Soft close cabinets with the colors everyone is wanting..Our breakfast area allows you to watch the wildlife in your backyard. All living areas have site finished engineered wood floors. Come take your shoes off and warm up by the gas logs. Upstairs features two bedroom suites with expansive closets. The bonus room is yours to enjoy.
This property is off market, which means it's not currently listed for sale or rent on Zillow. This may be different from what's available on other websites or public sources.


