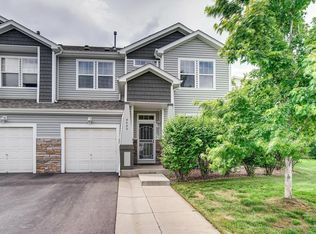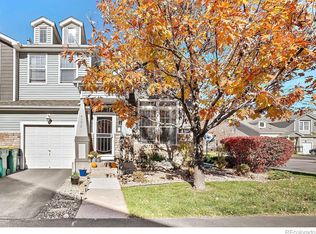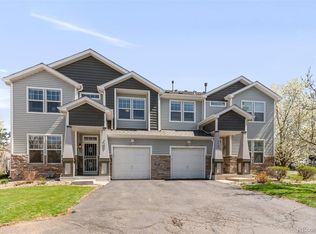Sold for $475,000
$475,000
4683 Flower Street, Wheat Ridge, CO 80033
2beds
1,488sqft
Townhouse
Built in 2005
-- sqft lot
$455,600 Zestimate®
$319/sqft
$2,589 Estimated rent
Home value
$455,600
$433,000 - $478,000
$2,589/mo
Zestimate® history
Loading...
Owner options
Explore your selling options
What's special
Introducing your new dream home! This conveniently located townhome is less than 10 minutes away from charming Olde Town Arvada, less than 20 minutes to vibrant downtown Denver, and offers quick access to I-70 for easy mountain getaways.
With 2 bedrooms, a loft, and 3 bathrooms, this spacious home has everything you need and more. Park your car in the attached garage and step inside to be greeted by an inviting living area complete with a cozy fireplace, perfect for relaxing on chilly nights.
The open kitchen offers plenty of counter space for meal prep and tall cabinetry for extra storage. Upstairs, you'll find a loft area that could be used as an office, playroom, or additional living space. The two bedrooms are generously sized and the Primary features a spacious walk in closet.This home has been tastefully updated throughout, ensuring that you can move in and start enjoying the good life right away. Don't miss out on the opportunity to make this home your own. With its unbeatable location and modern updates, this one is sure to go fast. Schedule a viewing today!
Zillow last checked: 8 hours ago
Listing updated: May 27, 2023 at 05:16pm
Listed by:
Alyssa Rossi 720-575-5812 Alyssa@milehighcollective.com,
Keller Williams Realty Downtown LLC,
The Collective 720-770-3547,
Keller Williams Realty Downtown LLC
Bought with:
Nubia Cereceres, 100092093
Keller Williams Trilogy
Source: REcolorado,MLS#: 4692527
Facts & features
Interior
Bedrooms & bathrooms
- Bedrooms: 2
- Bathrooms: 3
- Full bathrooms: 2
- 1/2 bathrooms: 1
- Main level bathrooms: 1
Primary bedroom
- Description: Spacious With Vaulted Ceilings
- Level: Upper
- Area: 180 Square Feet
- Dimensions: 15 x 12
Bedroom
- Description: Second Bedroom Adjacent To Primary
- Level: Upper
- Area: 121 Square Feet
- Dimensions: 11 x 11
Primary bathroom
- Description: En-Suite Full Bathroom
- Level: Upper
- Area: 50 Square Feet
- Dimensions: 5 x 10
Bathroom
- Level: Upper
Bathroom
- Level: Main
Dining room
- Level: Main
- Area: 110 Square Feet
- Dimensions: 10 x 11
Kitchen
- Description: Complete With Lots Of Cabinet Storage
- Level: Main
- Area: 140 Square Feet
- Dimensions: 10 x 14
Laundry
- Description: Conveniently Located On Second Level
- Level: Upper
Living room
- Description: Well Laid Out Floor Plan With Fireplace
- Level: Main
- Area: 198 Square Feet
- Dimensions: 18 x 11
Loft
- Description: Great Flex Space!
- Level: Main
- Area: 280 Square Feet
- Dimensions: 14 x 20
Heating
- Forced Air
Cooling
- Central Air
Appliances
- Included: Dishwasher, Disposal, Dryer, Microwave, Oven, Range, Washer
Features
- Ceiling Fan(s), High Ceilings, Primary Suite, Quartz Counters, Vaulted Ceiling(s), Walk-In Closet(s)
- Flooring: Tile, Vinyl
- Has basement: No
- Number of fireplaces: 1
- Fireplace features: Dining Room, Family Room, Gas, Living Room
Interior area
- Total structure area: 1,488
- Total interior livable area: 1,488 sqft
- Finished area above ground: 1,488
Property
Parking
- Total spaces: 2
- Parking features: Garage - Attached
- Attached garage spaces: 1
- Details: Off Street Spaces: 1
Features
- Levels: Two
- Stories: 2
Details
- Parcel number: 446185
- Zoning: Residential
- Special conditions: Standard
Construction
Type & style
- Home type: Townhouse
- Property subtype: Townhouse
- Attached to another structure: Yes
Materials
- Frame
- Roof: Composition
Condition
- Year built: 2005
Utilities & green energy
- Sewer: Public Sewer
- Water: Public
- Utilities for property: Cable Available, Electricity Connected, Internet Access (Wired), Phone Available, Phone Connected
Community & neighborhood
Location
- Region: Wheat Ridge
- Subdivision: Garrison Village Condos 6th Supp Ph 7
HOA & financial
HOA
- Has HOA: Yes
- HOA fee: $270 monthly
- Association name: Hammersmith
- Association phone: 303-980-0700
Other
Other facts
- Listing terms: Cash,Conventional,FHA,VA Loan
- Ownership: Individual
- Road surface type: Paved
Price history
| Date | Event | Price |
|---|---|---|
| 5/26/2023 | Sold | $475,000+44.1%$319/sqft |
Source: | ||
| 5/1/2019 | Sold | $329,734$222/sqft |
Source: Public Record Report a problem | ||
| 3/29/2019 | Pending sale | $329,734$222/sqft |
Source: Rex Real Estate Exchange Report a problem | ||
| 3/11/2019 | Listed for sale | $329,734+63.3%$222/sqft |
Source: Rex Real Estate Exchange Report a problem | ||
| 12/13/2004 | Sold | $201,876-3.5%$136/sqft |
Source: Public Record Report a problem | ||
Public tax history
| Year | Property taxes | Tax assessment |
|---|---|---|
| 2024 | $2,921 +2.4% | $31,507 |
| 2023 | $2,852 -1.4% | $31,507 +2.9% |
| 2022 | $2,894 +28.6% | $30,616 -2.8% |
Find assessor info on the county website
Neighborhood: 80033
Nearby schools
GreatSchools rating
- 7/10Peak Expeditionary - PenningtonGrades: PK-5Distance: 0.4 mi
- 5/10Everitt Middle SchoolGrades: 6-8Distance: 0.8 mi
- 7/10Wheat Ridge High SchoolGrades: 9-12Distance: 1.3 mi
Schools provided by the listing agent
- Elementary: Pennington
- Middle: Everitt
- High: Wheat Ridge
- District: Jefferson County R-1
Source: REcolorado. This data may not be complete. We recommend contacting the local school district to confirm school assignments for this home.
Get a cash offer in 3 minutes
Find out how much your home could sell for in as little as 3 minutes with a no-obligation cash offer.
Estimated market value$455,600
Get a cash offer in 3 minutes
Find out how much your home could sell for in as little as 3 minutes with a no-obligation cash offer.
Estimated market value
$455,600


