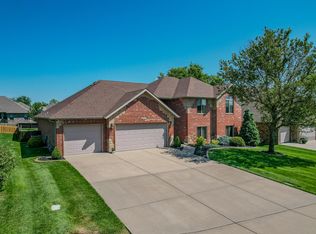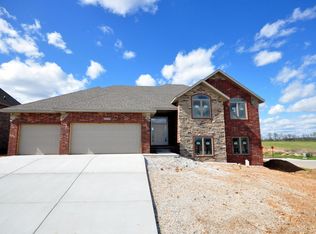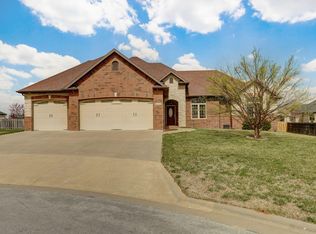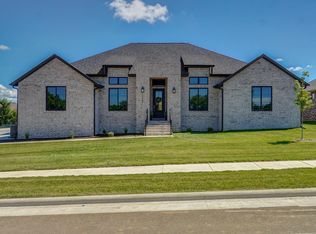Closed
Price Unknown
4683 E Hidden Oak Place, Springfield, MO 65802
5beds
2,772sqft
Single Family Residence
Built in 2015
0.29 Acres Lot
$512,500 Zestimate®
$--/sqft
$2,905 Estimated rent
Home value
$512,500
$487,000 - $538,000
$2,905/mo
Zestimate® history
Loading...
Owner options
Explore your selling options
What's special
This stunning all stone and brick home offers ample curb appeal and is nestled on a cul-de-sac in the desirable Lakes of Wild Horse subdivision. Built in 2015 by Shawn Turner, the home is like new except it offers amenities often not available in new homes such as window treatments, mature trees, and an outdoor oasis out back. You'll immediately notice the unique finishes like custom, solid wood flooring and trim on the main level, spindle staircase, light teal glass backsplash, and many more features--the owners opted to hire their own interior designer to work with the builder to create personalized but cohesive spaces. The main living room has soaring ceilings with tubular skylights and a double-sided stone fireplace with solid wood mantle. On the other side of the stone fireplace, the kitchen features a large granite island with eat-up breakfast bar, ample knotty alder cabinetry, stainless appliances (new refrigerator that stays with home, and brand new dishwasher), and a separate dining area with bay window. The master bath offers double-sinks in a granite and knotty alder vanity, separate water closet, two walk-in closets, a tiled shower, and a soaking tub with tile accents. Downstairs you will find a second living area perfect for entertaining, watching movies, gaming, working out and more! Other interior bonuses include: the other two full baths and one half bathroom also feature granite, the doors throughout are solid wood, and washer and dryer stay with the home! Outside, prepare to be amazed by the custom entertaining features and landscaping--the owners meticulously installed an upright stone fireplace and stone patio, and put cobblestone rock in the flowerbeds in 2022. The backyard also features an oversized deck, a treehouse with slide, blackberry bushes along one fence line, three apple trees, one peach tree, and a sprinkler system. Hot tub negotiable. The neighborhood offers a pool, tennis courts, and children's play area, and trash service!
Zillow last checked: 8 hours ago
Listing updated: August 28, 2024 at 06:27pm
Listed by:
Laura L. Duckworth 417-520-6545,
EXP Realty LLC
Bought with:
Kat A Tolbert, 2016023206
Tolbert Realtors
Source: SOMOMLS,MLS#: 60235101
Facts & features
Interior
Bedrooms & bathrooms
- Bedrooms: 5
- Bathrooms: 4
- Full bathrooms: 3
- 1/2 bathrooms: 1
Heating
- Fireplace(s), Forced Air, Natural Gas
Cooling
- Ceiling Fan(s), Central Air
Appliances
- Included: Dishwasher, Disposal, Dryer, Exhaust Fan, Free-Standing Electric Oven, Gas Water Heater, Microwave, Refrigerator, Washer
- Laundry: 2nd Floor, W/D Hookup
Features
- Granite Counters, High Ceilings, High Speed Internet, Internet - Fiber Optic, Soaking Tub, Vaulted Ceiling(s), Walk-In Closet(s), Walk-in Shower
- Flooring: Carpet, Tile, Wood
- Windows: Skylight(s), Blinds, Double Pane Windows, Mixed, Window Treatments
- Basement: Finished,Walk-Out Access,Walk-Up Access,Partial
- Attic: Partially Floored,Pull Down Stairs
- Has fireplace: Yes
- Fireplace features: Blower Fan, Gas, Kitchen, Living Room, See Through, Stone, Two or More
Interior area
- Total structure area: 2,772
- Total interior livable area: 2,772 sqft
- Finished area above ground: 2,772
- Finished area below ground: 0
Property
Parking
- Total spaces: 3
- Parking features: Driveway, Garage Door Opener, Garage Faces Front
- Attached garage spaces: 3
- Has uncovered spaces: Yes
Features
- Levels: One and One Half
- Stories: 1
- Patio & porch: Deck, Patio
- Exterior features: Other, Playscape, Rain Gutters
- Has spa: Yes
- Spa features: Bath
- Fencing: Full,Wood
Lot
- Size: 0.29 Acres
- Dimensions: 79 x 159
- Features: Cul-De-Sac, Landscaped, Sprinklers In Front, Sprinklers In Rear
Details
- Parcel number: 881211400037
Construction
Type & style
- Home type: SingleFamily
- Architectural style: Traditional
- Property subtype: Single Family Residence
Materials
- Brick, Stone
- Foundation: Crawl Space
- Roof: Composition
Condition
- Year built: 2015
Utilities & green energy
- Sewer: Public Sewer
- Water: Public
Community & neighborhood
Security
- Security features: Smoke Detector(s)
Location
- Region: Springfield
- Subdivision: The Lakes Wild Horse
HOA & financial
HOA
- HOA fee: $608 annually
- Services included: Play Area, Common Area Maintenance, Pool, Tennis Court(s), Trash
Other
Other facts
- Listing terms: Cash,Conventional,FHA,VA Loan
- Road surface type: Asphalt
Price history
| Date | Event | Price |
|---|---|---|
| 3/10/2023 | Sold | -- |
Source: | ||
| 1/25/2023 | Pending sale | $499,900$180/sqft |
Source: | ||
| 1/20/2023 | Listed for sale | $499,900+72.4%$180/sqft |
Source: | ||
| 5/7/2015 | Sold | -- |
Source: Agent Provided | ||
| 3/12/2015 | Listed for sale | $289,900$105/sqft |
Source: Murney Associates, Realtors #60020016 | ||
Public tax history
| Year | Property taxes | Tax assessment |
|---|---|---|
| 2024 | $3,599 -0.5% | $63,730 |
| 2023 | $3,617 +7.3% | $63,730 +10.4% |
| 2022 | $3,369 +5.6% | $57,740 |
Find assessor info on the county website
Neighborhood: 65802
Nearby schools
GreatSchools rating
- 8/10Hickory Hills Elementary SchoolGrades: K-5Distance: 1.5 mi
- 9/10Hickory Hills Middle SchoolGrades: 6-8Distance: 1.5 mi
- 8/10Glendale High SchoolGrades: 9-12Distance: 4.7 mi
Schools provided by the listing agent
- Elementary: SGF-Hickory Hills
- Middle: SGF-Hickory Hills
- High: SGF-Hillcrest
Source: SOMOMLS. This data may not be complete. We recommend contacting the local school district to confirm school assignments for this home.



