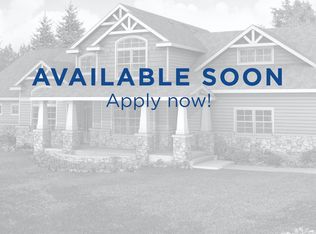Closed
$374,000
4683 Derby Loop, Fairburn, GA 30213
5beds
3,322sqft
Single Family Residence
Built in 2006
9,844.56 Square Feet Lot
$371,700 Zestimate®
$113/sqft
$2,630 Estimated rent
Home value
$371,700
$346,000 - $401,000
$2,630/mo
Zestimate® history
Loading...
Owner options
Explore your selling options
What's special
This stunning 5-bedroom, 3-bathroom home offers the perfect blend of comfort, style, and resort-style living. Featuring a sparkling saltwater pool, this property is a true summer retreat. Ideally located in charming South Fulton, you're just minutes from Hartsfield-Jackson Atlanta International Airport, with easy access to top dining and shopping destinations. Inside, enjoy a spacious open-concept layout where the family room seamlessly connects to the kitchen-both overlooking the beautiful backyard and modern pool. Whether entertaining guests or enjoying a quiet evening, this space is designed for connection and relaxation. The vibrant community enhances your lifestyle with amenities including a clubhouse, swimming pool, scenic walking trails, and a peaceful lake. Don't miss this incredible opportunity-perfect as a forever home or smart investment. The property is being sold as-is.
Zillow last checked: 8 hours ago
Listing updated: August 05, 2025 at 03:03pm
Listed by:
Mark Spain 770-886-9000,
Mark Spain Real Estate,
Darwish Paykargar 770-630-9490,
Mark Spain Real Estate
Bought with:
Angela Brooks, 324205
Fathom Realty GA, LLC
Source: GAMLS,MLS#: 10560484
Facts & features
Interior
Bedrooms & bathrooms
- Bedrooms: 5
- Bathrooms: 3
- Full bathrooms: 3
- Main level bathrooms: 1
- Main level bedrooms: 1
Heating
- Central, Forced Air, Natural Gas
Cooling
- Central Air, Electric
Appliances
- Included: Refrigerator
- Laundry: In Hall
Features
- Other
- Flooring: Carpet, Hardwood, Laminate
- Basement: None
- Number of fireplaces: 1
- Fireplace features: Family Room
- Common walls with other units/homes: No Common Walls
Interior area
- Total structure area: 3,322
- Total interior livable area: 3,322 sqft
- Finished area above ground: 3,322
- Finished area below ground: 0
Property
Parking
- Total spaces: 2
- Parking features: Off Street
Features
- Levels: Two
- Stories: 2
- Patio & porch: Patio
- Has private pool: Yes
- Pool features: In Ground, Salt Water
- Fencing: Wood
- Waterfront features: No Dock Or Boathouse
- Body of water: None
Lot
- Size: 9,844 sqft
- Features: Other
Details
- Parcel number: 09F310001393725
Construction
Type & style
- Home type: SingleFamily
- Architectural style: Other
- Property subtype: Single Family Residence
Materials
- Other
- Foundation: Slab
- Roof: Other
Condition
- Resale
- New construction: No
- Year built: 2006
Utilities & green energy
- Electric: 220 Volts
- Sewer: Public Sewer
- Water: Public
- Utilities for property: Cable Available, Electricity Available, Natural Gas Available, Sewer Available, Water Available
Community & neighborhood
Community
- Community features: Airport/Runway
Location
- Region: Fairburn
- Subdivision: Berkshire Place B
HOA & financial
HOA
- Has HOA: Yes
- HOA fee: $500 annually
- Services included: None
Other
Other facts
- Listing agreement: Exclusive Right To Sell
- Listing terms: Cash,Conventional,FHA,Other,VA Loan
Price history
| Date | Event | Price |
|---|---|---|
| 7/25/2025 | Sold | $374,000$113/sqft |
Source: | ||
| 7/12/2025 | Pending sale | $374,000$113/sqft |
Source: | ||
| 7/9/2025 | Listed for sale | $374,000-6.3%$113/sqft |
Source: | ||
| 6/1/2025 | Listing removed | $399,000$120/sqft |
Source: | ||
| 4/29/2025 | Listed for sale | $399,000$120/sqft |
Source: | ||
Public tax history
Tax history is unavailable.
Find assessor info on the county website
Neighborhood: 30213
Nearby schools
GreatSchools rating
- 8/10Renaissance Elementary SchoolGrades: PK-5Distance: 1.3 mi
- 7/10Renaissance Middle SchoolGrades: 6-8Distance: 0.9 mi
- 4/10Langston Hughes High SchoolGrades: 9-12Distance: 1.5 mi
Schools provided by the listing agent
- Elementary: Renaissance
- Middle: Renaissance
- High: Langston Hughes
Source: GAMLS. This data may not be complete. We recommend contacting the local school district to confirm school assignments for this home.
Get a cash offer in 3 minutes
Find out how much your home could sell for in as little as 3 minutes with a no-obligation cash offer.
Estimated market value
$371,700
