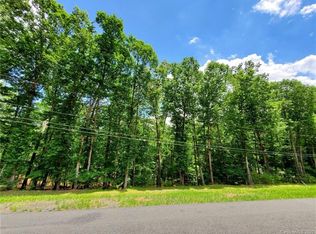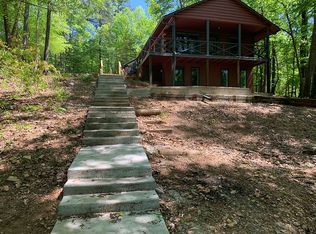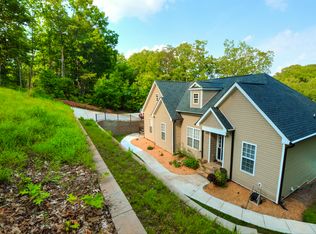Closed
$865,000
46827 Tall Whit Rd, New London, NC 28127
3beds
3,009sqft
Single Family Residence
Built in 2007
0.87 Acres Lot
$864,900 Zestimate®
$287/sqft
$2,726 Estimated rent
Home value
$864,900
$822,000 - $908,000
$2,726/mo
Zestimate® history
Loading...
Owner options
Explore your selling options
What's special
A nature lover's dream. This immaculate waterfront home is located in the Tall Whit community of Badin Lake. Breathtaking views of the peaceful cove. Large .87 acre lot. Home built in 2007. Stationary pier. Current, active Cube/Yadkin (Eagle Creek) Pier Permit # 709. Covered boat slip and boat lift. After a long day out on the water, make covering the boat quick and simple with the automatic, Touchless boat cover that surrounds the boat slip. Boathouse/storage area on pier. The cove is ideal for swimming and floating, fishing, kayaking, canoeing, and more. Sundeck by the lake. Relax on the pier, deck, or patio while appreciating nature. A large variety of birds abound. Spacious home with 3 large bedrooms. Many recent upgrades. The main level features an open great room with see through fireplace and dining area, kitchen, and half bath. The kitchen boasts cherry cabinets and quartz counter tops. Samsung and KitchenAid stainless appliances. Large lakefront covered porch and deck. Spend your time relaxing, grilling, and entertaining while enjoying views of the lake’s iconic train trestle in the distance. The master en suite on the main level has lake views and see through fireplace. The master bath includes a huge 2-person tile shower, separate tub, and double vanity. Walk-in closet. Laundry on main. New matching Samsung washer and dryer set is negotiable. The lower level features a large entertaining space with bar area. 2 bedrooms and jack-n-jill bathroom. Lakeside patio, just steps from the water. Move-in ready. Some furniture negotiable. Plenty of closet space. Attached 3-car garage. Concrete driveway. Lots of parking for guests and your boats, jet skis, etc. Badin Lake is partially surrounded by the Uwharrie National Forest. The national forest is a great destination for camping, hiking, horseback riding and ATV/OHV trails. Just minutes from the city of Albemarle and the towns of Badin, New London, and Richfield. Within 1 hour of Charlotte, Greensboro, and Winston-Salem.
Zillow last checked: 8 hours ago
Listing updated: January 29, 2026 at 09:09am
Listing Provided by:
Eric Rice erice2000@gmail.com,
Becki Rice Realty
Bought with:
Liz Hallman
Lantern Realty & Development, LLC
Source: Canopy MLS as distributed by MLS GRID,MLS#: 4323006
Facts & features
Interior
Bedrooms & bathrooms
- Bedrooms: 3
- Bathrooms: 4
- Full bathrooms: 2
- 1/2 bathrooms: 2
- Main level bedrooms: 1
Primary bedroom
- Features: Walk-In Closet(s)
- Level: Main
Bedroom s
- Level: Basement
Bedroom s
- Level: Basement
Bathroom half
- Level: Main
Bathroom full
- Level: Main
Bathroom full
- Level: Basement
Dining area
- Level: Main
Kitchen
- Level: Main
Laundry
- Level: Main
Living room
- Level: Main
Recreation room
- Level: Basement
Heating
- Heat Pump, Propane
Cooling
- Central Air
Appliances
- Included: Dishwasher, Electric Oven, Electric Range, Ice Maker, Microwave, Refrigerator
- Laundry: Laundry Room, Main Level
Features
- Walk-In Closet(s)
- Basement: Exterior Entry,Finished,Interior Entry,Walk-Out Access
- Fireplace features: Gas Log, Great Room, Primary Bedroom
Interior area
- Total structure area: 1,581
- Total interior livable area: 3,009 sqft
- Finished area above ground: 1,581
- Finished area below ground: 1,428
Property
Parking
- Total spaces: 3
- Parking features: Driveway, Attached Garage, Garage on Main Level
- Attached garage spaces: 3
- Has uncovered spaces: Yes
Features
- Levels: One
- Stories: 1
- Patio & porch: Covered, Deck, Front Porch, Patio, Rear Porch
- Has view: Yes
- View description: Long Range, Water, Year Round
- Has water view: Yes
- Water view: Water
- Waterfront features: Boat Lift, Boat Ramp – Community, Boat Slip (Lease/License), Covered structure, Pier, Dock, Waterfront
- Body of water: Badin Lake
Lot
- Size: 0.87 Acres
- Features: Views
Details
- Additional structures: Boat House
- Parcel number: 665202773641
- Zoning: R-20
- Special conditions: Standard
Construction
Type & style
- Home type: SingleFamily
- Property subtype: Single Family Residence
Materials
- Stone, Vinyl
Condition
- New construction: No
- Year built: 2007
Utilities & green energy
- Sewer: Septic Installed
- Water: Well
- Utilities for property: Electricity Connected, Propane, Satellite Internet Available
Community & neighborhood
Community
- Community features: Lake Access, Recreation Area
Location
- Region: New London
- Subdivision: Tall Whit Lake
Other
Other facts
- Road surface type: Concrete, Paved
Price history
| Date | Event | Price |
|---|---|---|
| 1/29/2026 | Sold | $865,000-11.6%$287/sqft |
Source: | ||
| 11/29/2025 | Listed for sale | $979,000-1.6%$325/sqft |
Source: | ||
| 10/29/2025 | Listing removed | $995,000$331/sqft |
Source: | ||
| 8/7/2025 | Price change | $995,000-4.8% |
Source: | ||
| 7/31/2025 | Price change | $1,045,000-2.8% |
Source: | ||
Public tax history
| Year | Property taxes | Tax assessment |
|---|---|---|
| 2025 | $3,568 +43% | $609,880 +67.4% |
| 2024 | $2,495 | $364,259 |
| 2023 | $2,495 -3.7% | $364,259 |
Find assessor info on the county website
Neighborhood: 28127
Nearby schools
GreatSchools rating
- 9/10Badin Elementary SchoolGrades: K-5Distance: 5.1 mi
- 2/10North Stanly MiddleGrades: 6-8Distance: 6.1 mi
- 3/10North Stanly High SchoolGrades: 9-12Distance: 4.4 mi
Get pre-qualified for a loan
At Zillow Home Loans, we can pre-qualify you in as little as 5 minutes with no impact to your credit score.An equal housing lender. NMLS #10287.


