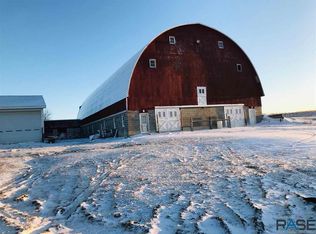Sold for $700,000
$700,000
46827 252nd St, Baltic, SD 57003
4beds
3,310sqft
Single Family Residence
Built in 2019
3 Acres Lot
$707,300 Zestimate®
$211/sqft
$3,156 Estimated rent
Home value
$707,300
$665,000 - $757,000
$3,156/mo
Zestimate® history
Loading...
Owner options
Explore your selling options
What's special
Escape to the peace and quiet of this stunning 3-acre property, nestled on rolling hills just a short drive north of Sioux Falls. This beautiful acreage offers the perfect blend of rustic charm and modern conveniences, making it an ideal sanctuary for any lifestyle.
Step into an open-concept floor plan that seamlessly combines style and functionality. The master bedroom on the main floor ensures convenience, while the laundry and storm shelter are also thoughtfully located on the main level. The walk-in pantry and spacious kitchen make meal prep a breeze, with plenty of room to gather and entertain.
Upstairs, you’ll love the awesome loft space, perfect for a home office, play area, or cozy retreat. With three bedrooms on one level, this home is designed for all types of buyers.
Enjoy outdoor living with a wrap-around patio that invites you to take in the scenic beauty of the surrounding landscape. The steel roof and siding provide durability and low maintenance, while rural water ensures reliability.
The oversized garage includes a 14x18 heated workshop that is currently being used as a gym.
Whether you’re looking to garden, host, or simply relax, this property offers it all. A small shed provides extra space for hobbies or storage, while the proximity to Tri-Valley schools and Sioux Falls means you’re never far from amenities.
Don’t miss this chance to own your slice of paradise—call today to schedule your private tour!
Zillow last checked: 8 hours ago
Listing updated: March 19, 2025 at 02:06pm
Listed by:
Monica E Pluim,
Coldwell Banker Empire Realty,
Matt Misner,
Coldwell Banker Empire Realty
Bought with:
Beau R Carpenter
Source: Realtor Association of the Sioux Empire,MLS#: 22500731
Facts & features
Interior
Bedrooms & bathrooms
- Bedrooms: 4
- Bathrooms: 3
- Full bathrooms: 2
- 3/4 bathrooms: 1
- Main level bedrooms: 1
Primary bedroom
- Description: WIC, Tiled Shower, Tub
- Level: Main
- Area: 252
- Dimensions: 18 x 14
Bedroom 2
- Level: Upper
- Area: 196
- Dimensions: 14 x 14
Bedroom 3
- Level: Upper
- Area: 195
- Dimensions: 13 x 15
Bedroom 4
- Level: Upper
- Area: 195
- Dimensions: 13 x 15
Dining room
- Level: Main
- Area: 180
- Dimensions: 12 x 15
Family room
- Description: upper loft
- Level: Upper
- Area: 640
- Dimensions: 20 x 32
Kitchen
- Level: Main
- Area: 225
- Dimensions: 15 x 15
Living room
- Level: Main
- Area: 432
- Dimensions: 24 x 18
Features
- Flooring: Carpet, Concrete, Laminate
- Basement: None
Interior area
- Total interior livable area: 3,310 sqft
- Finished area above ground: 3,310
- Finished area below ground: 0
Property
Parking
- Total spaces: 6
- Parking features: Garage
- Garage spaces: 6
Features
- Levels: One and One Half
Lot
- Size: 3 Acres
- Dimensions: 396 by 297
Details
- Parcel number: 91766
Construction
Type & style
- Home type: SingleFamily
- Property subtype: Single Family Residence
Materials
- Metal
- Foundation: Slab
- Roof: Metal
Condition
- Year built: 2019
Utilities & green energy
- Sewer: Septic Tank
- Water: Rural Water
Community & neighborhood
Location
- Region: Baltic
- Subdivision: MENDEL'S ADDITION LYONS TOWNSHIP 103-50
Other
Other facts
- Listing terms: Conventional
Price history
| Date | Event | Price |
|---|---|---|
| 3/19/2025 | Sold | $700,000-6.7%$211/sqft |
Source: | ||
| 1/31/2025 | Listed for sale | $749,900-3.2%$227/sqft |
Source: | ||
| 1/31/2025 | Listing removed | $774,900$234/sqft |
Source: | ||
| 12/27/2024 | Price change | $774,900-3.1%$234/sqft |
Source: | ||
| 12/2/2024 | Listed for sale | $799,900$242/sqft |
Source: | ||
Public tax history
| Year | Property taxes | Tax assessment |
|---|---|---|
| 2024 | $6,973 +5% | $570,700 +12.2% |
| 2023 | $6,643 +9.1% | $508,800 +17.3% |
| 2022 | $6,091 +38% | $433,700 +18.7% |
Find assessor info on the county website
Neighborhood: 57003
Nearby schools
GreatSchools rating
- 6/10Tri-Valley Jr. High School - 03Grades: 5-8Distance: 3.8 mi
- 6/10Tri-Valley High School - 01Grades: 9-12Distance: 3.8 mi
- 7/10Tri-Valley Elementary - 02Grades: K-4Distance: 3.8 mi
Schools provided by the listing agent
- Elementary: Tri-Valley ES
- Middle: Tri-Valley JHS
- High: Tri-Valley HS
- District: Tri-Valley
Source: Realtor Association of the Sioux Empire. This data may not be complete. We recommend contacting the local school district to confirm school assignments for this home.
Get pre-qualified for a loan
At Zillow Home Loans, we can pre-qualify you in as little as 5 minutes with no impact to your credit score.An equal housing lender. NMLS #10287.
