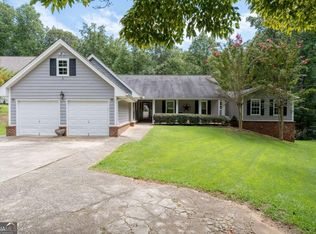Closed
$394,000
4682 Yeager Rd, Douglasville, GA 30135
3beds
1,950sqft
Single Family Residence, Residential
Built in 1989
1.12 Acres Lot
$383,000 Zestimate®
$202/sqft
$1,920 Estimated rent
Home value
$383,000
$326,000 - $452,000
$1,920/mo
Zestimate® history
Loading...
Owner options
Explore your selling options
What's special
Fully upgraded home is situated on over an acre of land with no HOA. Step inside to a spacious open-concept living area featuring a stunning fireplace, luxury vinyl plank flooring, and soaring ceilings. The kitchen shines with updated gray cabinetry, quartz countertops, tiled backsplash, and Samsung Bespoke smart appliances, perfect for any home chef. The oversized primary suite offers an accent wall, a walk-in closet, and a spa-like bathroom with a freestanding tub, a glass-enclosed tiled shower, and a double vanity. The upper level features two secondary bedrooms and a full bath. The partially finished basement includes a bonus room/4th bedroom, office, and workout space, all with easy access to the backyard through French doors. Step outside to the large back deck, which is ideal for entertaining and overlooks a stone paver patio and hot tub. The backyard is partially fenced for added privacy. The 2-car garage includes an EV (Electric Vehicle) Charging Port. This home is move-in ready with updated water filtration, Radon Treatment System, roof, and siding. Situated just 10 minutes from the mall, highways, and downtown Douglasville, with easy highway access to avoid Atlanta, and only 30 minutes from the airport traffic.
Zillow last checked: 8 hours ago
Listing updated: October 29, 2024 at 10:54pm
Listing Provided by:
Path Post Team,
Path & Post Real Estate 404-334-2402,
Scott Lamphere,
Path & Post Real Estate
Bought with:
Cheves Goble, 268167
Keller Williams Realty Signature Partners
Source: FMLS GA,MLS#: 7451450
Facts & features
Interior
Bedrooms & bathrooms
- Bedrooms: 3
- Bathrooms: 3
- Full bathrooms: 2
- 1/2 bathrooms: 1
- Main level bathrooms: 1
- Main level bedrooms: 1
Primary bedroom
- Features: Master on Main, Oversized Master, Sitting Room
- Level: Master on Main, Oversized Master, Sitting Room
Bedroom
- Features: Master on Main, Oversized Master, Sitting Room
Primary bathroom
- Features: Double Vanity
Dining room
- Features: Separate Dining Room
Kitchen
- Features: Cabinets Other, Eat-in Kitchen, Stone Counters
Heating
- Heat Pump, Natural Gas
Cooling
- Ceiling Fan(s), Central Air, Electric
Appliances
- Included: Dishwasher, Dryer, Gas Range, Gas Water Heater, Microwave, Refrigerator, Washer
- Laundry: Laundry Room, Main Level
Features
- Double Vanity, High Ceilings 10 ft Main, High Speed Internet, Recessed Lighting, Smart Home, Vaulted Ceiling(s), Walk-In Closet(s)
- Flooring: Carpet, Ceramic Tile, Laminate
- Windows: Double Pane Windows, Insulated Windows
- Basement: Daylight,Finished,Full,Interior Entry,Walk-Out Access
- Attic: Pull Down Stairs
- Number of fireplaces: 1
- Fireplace features: Brick, Gas Log, Gas Starter, Living Room, Masonry
- Common walls with other units/homes: No Common Walls
Interior area
- Total structure area: 1,950
- Total interior livable area: 1,950 sqft
Property
Parking
- Total spaces: 2
- Parking features: Driveway, Garage, Garage Door Opener, Garage Faces Front
- Garage spaces: 2
- Has uncovered spaces: Yes
Accessibility
- Accessibility features: None
Features
- Levels: Two
- Stories: 2
- Patio & porch: Deck, Front Porch, Rear Porch
- Exterior features: Rain Gutters, No Dock
- Pool features: None
- Has spa: Yes
- Spa features: Private
- Fencing: Back Yard,Fenced,Wood
- Has view: Yes
- View description: Trees/Woods
- Waterfront features: None
- Body of water: None
Lot
- Size: 1.12 Acres
- Features: Back Yard, Front Yard, Private
Details
- Additional structures: None
- Parcel number: 00640250057
- Other equipment: None
- Horse amenities: None
Construction
Type & style
- Home type: SingleFamily
- Architectural style: Traditional
- Property subtype: Single Family Residence, Residential
Materials
- HardiPlank Type
- Foundation: Concrete Perimeter, Slab
- Roof: Composition,Ridge Vents,Shingle
Condition
- Resale
- New construction: No
- Year built: 1989
Utilities & green energy
- Electric: 110 Volts, 220 Volts in Laundry
- Sewer: Septic Tank
- Water: Public
- Utilities for property: Cable Available, Electricity Available, Natural Gas Available, Phone Available, Underground Utilities, Water Available
Green energy
- Energy efficient items: None
- Energy generation: None
Community & neighborhood
Security
- Security features: Carbon Monoxide Detector(s), Smoke Detector(s)
Community
- Community features: Near Schools, Near Shopping
Location
- Region: Douglasville
- Subdivision: Dorsett Shoals
Other
Other facts
- Road surface type: Paved
Price history
| Date | Event | Price |
|---|---|---|
| 10/28/2024 | Sold | $394,000-1.5%$202/sqft |
Source: | ||
| 9/30/2024 | Pending sale | $400,000$205/sqft |
Source: | ||
| 9/13/2024 | Listed for sale | $400,000+10.5%$205/sqft |
Source: | ||
| 7/21/2023 | Sold | $362,000+3.4%$186/sqft |
Source: | ||
| 6/26/2023 | Pending sale | $350,000$179/sqft |
Source: | ||
Public tax history
| Year | Property taxes | Tax assessment |
|---|---|---|
| 2024 | $3,386 +56% | $143,160 +32.1% |
| 2023 | $2,171 -28.3% | $108,400 +5.7% |
| 2022 | $3,029 +39.8% | $102,600 +36.9% |
Find assessor info on the county website
Neighborhood: 30135
Nearby schools
GreatSchools rating
- 6/10Dorsett Shoals Elementary SchoolGrades: K-5Distance: 0.6 mi
- 5/10Yeager Middle SchoolGrades: 6-8Distance: 1.5 mi
- 6/10Chapel Hill High SchoolGrades: 9-12Distance: 2.2 mi
Schools provided by the listing agent
- Elementary: Dorsett Shoals
- Middle: Yeager
- High: Chapel Hill
Source: FMLS GA. This data may not be complete. We recommend contacting the local school district to confirm school assignments for this home.
Get a cash offer in 3 minutes
Find out how much your home could sell for in as little as 3 minutes with a no-obligation cash offer.
Estimated market value
$383,000
