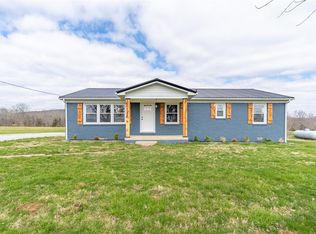Sold for $234,000 on 12/01/23
$234,000
4682 Spa Rd, Lewisburg, KY 42256
3beds
1,400sqft
Single Family Residence
Built in 2023
1.07 Acres Lot
$257,900 Zestimate®
$167/sqft
$1,567 Estimated rent
Home value
$257,900
$245,000 - $271,000
$1,567/mo
Zestimate® history
Loading...
Owner options
Explore your selling options
What's special
This beautiful new construction features an open concept floor plan, 3 bedrooms, 2 bathrooms and approximately 1,400 square feet. Inside, you will find a spacious living room with a vaulted ceiling and lots of windows for natural lighting. The kitchen has plenty of counter space for meal prep and beautiful white shaker cabinets for you to enjoy. The home also features modern light fixtures that give the home a luxurious and sophisticated feel. The home has a split bedroom floor plan and a spacious master bedroom with a tray ceiling, walk-in closet and double vanity sink. There is luxury vinyl plank throughout the home, a concrete patio outback and so much more! You will love the peaceful country setting of this home. This home is conveniently located close to Logan Aluminum and has Fiber Internet! Don’t miss your chance to own this move in ready home.
Zillow last checked: 8 hours ago
Listing updated: November 30, 2024 at 09:52pm
Listed by:
Chandler Bruner 270-893-8353,
Haley Auctions and Realty
Bought with:
Chandler Bruner, 261143
Haley Auctions and Realty
Source: RASK,MLS#: RA20234998
Facts & features
Interior
Bedrooms & bathrooms
- Bedrooms: 3
- Bathrooms: 2
- Full bathrooms: 2
- Main level bathrooms: 2
- Main level bedrooms: 3
Primary bedroom
- Level: Main
- Area: 176.78
- Dimensions: 14.33 x 12.33
Bedroom 2
- Level: Main
- Area: 143.16
- Dimensions: 12.92 x 11.08
Bedroom 3
- Level: Main
- Area: 134.64
- Dimensions: 12.33 x 10.92
Primary bathroom
- Level: Main
- Area: 90.97
- Dimensions: 10.92 x 8.33
Bathroom
- Features: Double Vanity, Tub/Shower Combo, Walk-In Closet(s)
Dining room
- Level: Main
- Area: 128.27
- Dimensions: 11.75 x 10.92
Family room
- Level: Main
- Area: 327.52
- Dimensions: 19.75 x 16.58
Kitchen
- Features: Eat-in Kitchen, Solid Surface Counter Top
- Level: Main
- Area: 120.94
- Dimensions: 11.25 x 10.75
Heating
- Central, Electric
Cooling
- Central Air
Appliances
- Included: Dishwasher, Microwave, Electric Range, Electric Water Heater
- Laundry: Laundry Room
Features
- Ceiling Fan(s), Chandelier, Closet Light(s), Split Bedroom Floor Plan, Tray Ceiling(s), Vaulted Ceiling(s), Walk-In Closet(s), Walls (Dry Wall), Eat-in Kitchen, Kitchen/Dining Combo
- Flooring: Vinyl
- Windows: Vinyl Frame, Partial Window Treatments
- Basement: None,Crawl Space
- Has fireplace: No
- Fireplace features: None
Interior area
- Total structure area: 1,400
- Total interior livable area: 1,400 sqft
Property
Parking
- Parking features: None
- Has uncovered spaces: Yes
Accessibility
- Accessibility features: 1st Floor Bathroom
Features
- Patio & porch: Covered Front Porch, Patio
- Exterior features: Concrete Walks, Landscaping, Stamped Concrete Walks
- Fencing: None
- Body of water: None
Lot
- Size: 1.07 Acres
- Features: Out of City Limits
Details
- Parcel number: 005000002403
Construction
Type & style
- Home type: SingleFamily
- Architectural style: Traditional
- Property subtype: Single Family Residence
Materials
- Vinyl Siding
- Roof: Shingle
Condition
- New construction: Yes
- Year built: 2023
Utilities & green energy
- Sewer: Septic Tank
- Water: County
Community & neighborhood
Security
- Security features: Smoke Detector(s)
Location
- Region: Lewisburg
- Subdivision: None
Price history
| Date | Event | Price |
|---|---|---|
| 12/1/2023 | Sold | $234,000-0.4%$167/sqft |
Source: | ||
| 11/2/2023 | Pending sale | $234,900$168/sqft |
Source: | ||
| 10/26/2023 | Listed for sale | $234,900$168/sqft |
Source: | ||
Public tax history
Tax history is unavailable.
Neighborhood: 42256
Nearby schools
GreatSchools rating
- 5/10Lewisburg Elementary SchoolGrades: PK-8Distance: 5.3 mi
- 9/10Logan County High SchoolGrades: 9-12Distance: 12.6 mi
Schools provided by the listing agent
- Elementary: Lewisburg
- Middle: Lewisburg
- High: Logan County
Source: RASK. This data may not be complete. We recommend contacting the local school district to confirm school assignments for this home.

Get pre-qualified for a loan
At Zillow Home Loans, we can pre-qualify you in as little as 5 minutes with no impact to your credit score.An equal housing lender. NMLS #10287.
