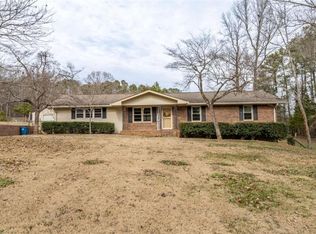Closed
$230,000
4682 Rockmart Rd SE, Silver Creek, GA 30173
3beds
1,424sqft
Single Family Residence
Built in 1980
0.92 Acres Lot
$256,500 Zestimate®
$162/sqft
$1,511 Estimated rent
Home value
$256,500
$244,000 - $269,000
$1,511/mo
Zestimate® history
Loading...
Owner options
Explore your selling options
What's special
Step into this charming four-sided brick ranch and experience the warmth and elegance it offers. As you enter, you're greeted by a spacious living room, perfect for relaxation and gatherings. Adjacent to the living room is an additional den, currently utilized as a fourth bedroom, providing versatile space to suit your needs. The heart of the home is the delightful country kitchen, complete with modern appliances, where culinary adventures await. Continuing through the home, you'll find three comfortable bedrooms and two full bathrooms, each designed with comfort and functionality in mind. The layout ensures privacy and convenience, making it ideal for everyday living. Venture outside to discover a perfect patio area, an entertainer's dream, where you can host guests or enjoy peaceful moments in the fresh air. The outdoor space complements the home's inviting interior, offering a seamless blend of indoor and outdoor living. Located in a serene setting, this property is just a short drive from local shopping and dining options, providing the perfect balance of tranquility and accessibility. Enjoy the convenience of nearby amenities while savoring the peaceful ambiance of your new home. This residence is a true gem, offering a blend of comfort, style, and practicality.
Zillow last checked: 8 hours ago
Listing updated: December 28, 2024 at 07:18am
Listed by:
Tressa Cagle 706-936-8699,
Key To Your Home Realty
Bought with:
Colby Harris, 432630
Realty One Group Edge
Source: GAMLS,MLS#: 10422433
Facts & features
Interior
Bedrooms & bathrooms
- Bedrooms: 3
- Bathrooms: 2
- Full bathrooms: 2
- Main level bathrooms: 2
- Main level bedrooms: 3
Kitchen
- Features: Breakfast Area, Country Kitchen
Heating
- Electric
Cooling
- Ceiling Fan(s), Central Air, Electric
Appliances
- Included: Dishwasher, Oven, Oven/Range (Combo), Refrigerator
- Laundry: In Kitchen
Features
- Master On Main Level, Other
- Flooring: Vinyl
- Basement: None
- Has fireplace: No
- Common walls with other units/homes: No Common Walls
Interior area
- Total structure area: 1,424
- Total interior livable area: 1,424 sqft
- Finished area above ground: 1,424
- Finished area below ground: 0
Property
Parking
- Parking features: Carport
- Has carport: Yes
Features
- Levels: One
- Stories: 1
- Patio & porch: Patio, Porch
- Body of water: None
Lot
- Size: 0.92 Acres
- Features: Other, Sloped
Details
- Parcel number: K17 029
Construction
Type & style
- Home type: SingleFamily
- Architectural style: Brick 4 Side,Ranch
- Property subtype: Single Family Residence
Materials
- Other
- Roof: Composition
Condition
- Resale
- New construction: No
- Year built: 1980
Utilities & green energy
- Sewer: Public Sewer
- Water: Public
- Utilities for property: Cable Available, Electricity Available, Natural Gas Available
Community & neighborhood
Community
- Community features: None
Location
- Region: Silver Creek
- Subdivision: Comptons Sub
HOA & financial
HOA
- Has HOA: No
- Services included: None
Other
Other facts
- Listing agreement: Exclusive Right To Sell
Price history
| Date | Event | Price |
|---|---|---|
| 2/4/2026 | Listing removed | $260,000$183/sqft |
Source: | ||
| 12/13/2025 | Price change | $260,000-3.7%$183/sqft |
Source: | ||
| 11/21/2025 | Listed for sale | $270,000+17.4%$190/sqft |
Source: | ||
| 12/27/2024 | Sold | $230,000+0.4%$162/sqft |
Source: | ||
| 12/10/2024 | Pending sale | $229,000$161/sqft |
Source: | ||
Public tax history
Tax history is unavailable.
Neighborhood: 30173
Nearby schools
GreatSchools rating
- 5/10Pepperell Elementary SchoolGrades: 2-4Distance: 2.3 mi
- 6/10Pepperell Middle SchoolGrades: 5-7Distance: 2.4 mi
- 6/10Pepperell High SchoolGrades: 8-12Distance: 2.6 mi
Schools provided by the listing agent
- Elementary: Pepperell Primary/Elementary
- Middle: Pepperell
- High: Pepperell
Source: GAMLS. This data may not be complete. We recommend contacting the local school district to confirm school assignments for this home.
Get pre-qualified for a loan
At Zillow Home Loans, we can pre-qualify you in as little as 5 minutes with no impact to your credit score.An equal housing lender. NMLS #10287.
