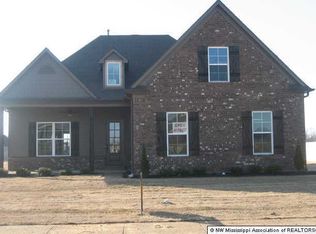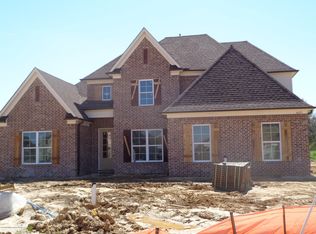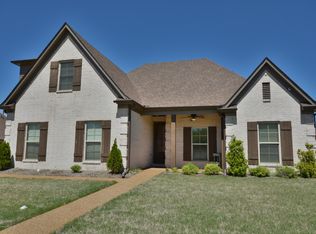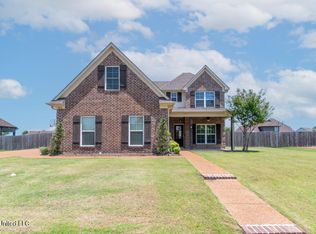Closed
Price Unknown
4682 Riva Ridge Dr, Olive Branch, MS 38654
4beds
2,238sqft
Residential, Single Family Residence
Built in 2018
0.29 Acres Lot
$368,800 Zestimate®
$--/sqft
$2,467 Estimated rent
Home value
$368,800
$332,000 - $409,000
$2,467/mo
Zestimate® history
Loading...
Owner options
Explore your selling options
What's special
This beautifully designed 4-bedroom, 2.5-bath home, located in the sought-after Pleasant Hill Elementary zone, offers both style and functionality in a highly desirable neighborhood. A large front porch sets the stage for the welcoming atmosphere inside. The spacious great room features nail-down wood floors, high ceilings, a corner fireplace, and plenty of natural light. The open-concept layout seamlessly connects to a well-equipped kitchen with granite countertops, stainless steel appliances, custom cabinetry, a center island, a breakfast bar, and a generous eat-in area that easily accommodates guests. The primary suite on the main level provides a comfortable retreat with a 17x15 bedroom, tray ceiling, and an en-suite bath featuring dual sinks, a jetted tub, a walk-in tiled shower, and a large walk-in closet. Upstairs you'll finde three spacious bedrooms—one large enough to serve as a bonus room—as well as a full bath. A convenient half bath downstairs and a well-sized laundry room add to the home's practicality. Outside, a covered patio and an open patio offer great options for outdoor enjoyment, overlooking a fully fenced backyard. Additional highlights include a two-car side-entry garage, tankless water heater, walk-in attic storage, 1X roof decking, gutters, and security lights. The neighborhood features sidewalks and a central green space with a small walking trail, creating a welcoming environment for evening strolls.
Zillow last checked: 8 hours ago
Listing updated: September 08, 2025 at 08:42am
Listed by:
Tracy Kirkley 901-210-8045,
Crye-Leike Of MS-OB
Bought with:
Ed Engelke, B-20825
United Real Estate Mid-South
Source: MLS United,MLS#: 4107009
Facts & features
Interior
Bedrooms & bathrooms
- Bedrooms: 4
- Bathrooms: 3
- Full bathrooms: 3
Primary bedroom
- Description: 17x15
- Level: First
Bedroom
- Description: 15x14
- Level: Second
Bedroom
- Description: 13x12
- Level: Second
Bedroom
- Description: 12x12
- Level: Second
Great room
- Description: 26x14
- Level: First
Kitchen
- Description: 23x12
- Level: First
Laundry
- Description: 7x6
- Level: First
Heating
- Central, Zoned, Natural Gas
Cooling
- Ceiling Fan(s), Central Air, Dual
Appliances
- Included: Built-In Electric Range, Dishwasher, Disposal, Microwave, Self Cleaning Oven, Stainless Steel Appliance(s), Tankless Water Heater, Water Heater
- Laundry: Laundry Room, Main Level
Features
- Breakfast Bar, Ceiling Fan(s), Double Vanity, Eat-in Kitchen, Granite Counters, High Ceilings, High Speed Internet, Kitchen Island, Open Floorplan, Pantry, Primary Downstairs, Tray Ceiling(s), Vaulted Ceiling(s), Walk-In Closet(s)
- Flooring: Carpet, Hardwood, Tile
- Doors: Hinged Patio
- Windows: Double Pane Windows, Screens, Vinyl
- Has fireplace: Yes
- Fireplace features: Great Room, Ventless
Interior area
- Total structure area: 2,238
- Total interior livable area: 2,238 sqft
Property
Parking
- Total spaces: 2
- Parking features: Attached, Garage Door Opener, Garage Faces Side, Direct Access, Concrete
- Attached garage spaces: 2
Features
- Levels: Two
- Stories: 2
- Patio & porch: Front Porch, Patio, Porch
- Exterior features: Private Yard, Rain Gutters
- Fencing: Back Yard,Privacy,Wood,Full,Fenced
Lot
- Size: 0.29 Acres
- Features: Front Yard, Landscaped, Level
Details
- Parcel number: 2071121300004300
Construction
Type & style
- Home type: SingleFamily
- Architectural style: Traditional
- Property subtype: Residential, Single Family Residence
Materials
- Brick, Siding
- Foundation: Slab
- Roof: Architectural Shingles
Condition
- New construction: No
- Year built: 2018
Utilities & green energy
- Sewer: Public Sewer
- Water: Public
- Utilities for property: Cable Available, Electricity Connected, Natural Gas Connected, Sewer Connected, Water Connected, Fiber to the House
Community & neighborhood
Security
- Security features: Smoke Detector(s)
Community
- Community features: Curbs, Hiking/Walking Trails, Lake, Sidewalks, Street Lights
Location
- Region: Olive Branch
- Subdivision: Margarette Manor
Price history
| Date | Event | Price |
|---|---|---|
| 8/18/2025 | Sold | -- |
Source: MLS United #4107009 Report a problem | ||
| 6/2/2025 | Pending sale | $375,000$168/sqft |
Source: MLS United #4107009 Report a problem | ||
| 3/17/2025 | Listed for sale | $375,000$168/sqft |
Source: MLS United #4107009 Report a problem | ||
Public tax history
| Year | Property taxes | Tax assessment |
|---|---|---|
| 2024 | $1,759 | $15,086 |
| 2023 | $1,759 | $15,086 |
| 2022 | $1,759 | $15,086 |
Find assessor info on the county website
Neighborhood: 38654
Nearby schools
GreatSchools rating
- 8/10Pleasant Hill Elementary SchoolGrades: PK-5Distance: 3 mi
- 8/10Desoto Central Middle SchoolGrades: 6-8Distance: 2.7 mi
- 8/10Desoto Central High SchoolGrades: 9-12Distance: 2.4 mi
Schools provided by the listing agent
- Elementary: Pleasant Hill
- Middle: Desoto Central
- High: Desoto Central
Source: MLS United. This data may not be complete. We recommend contacting the local school district to confirm school assignments for this home.
Sell with ease on Zillow
Get a Zillow Showcase℠ listing at no additional cost and you could sell for —faster.
$368,800
2% more+$7,376
With Zillow Showcase(estimated)$376,176



