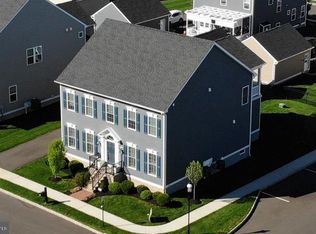Situated on one of the finest lots in the sought-after community of Garden Village and the highly acclaimed Blue Ribbon Central Bucks School District this NV Homes built Luxury "Abingshire Model" is located next to open space. The covered porch leads to the entry foyer which features American Scraped 5 inch Wild West wood flooring which can be found on the major portion of this most elegant home. Also included is a tray ceiling with crown molding inset and a custom chandelier. Double glass French doors with transom lead into the private office which includes laminate flooring, crown and decorative moldings and is located to the right of the entry foyer. To the left, the formal dining room features a tray ceiling with custom crown inset, wood flooring, chair and wainscot moldings and a butlers pantry with granite counters, upgraded cabinetry and a spacious double pantry conveniently positioned between the kitchen and dining room. The gourmet kitchen boasts upgraded granite counters with a double stainless steel sink and subway tile backsplash. Also featured are self closing cabinetry, stainless steel GE appliances including a 4-burner cooktop with a vented hood, a wall oven and microwave, dishwasher, and an LG refrigerator freezer. The kitchen also features a spacious island with seating, granite counter, additional storage, and recessed lighting. The adjacent morning room adds to the open space and includes ceramic tile flooring, recessed lighting and a granite breakfast counter with seating positioned between the kitchen and morning room. Glass French doors exit to the first of the two EP Henry patios and a second door exits the morning room to the attached side-entry, 2-car garage. Relax or entertain in the spacious family room which features a spectacular custom coffered ceiling with a gas fireplace with wood mantle, granite surround and hearth and hand-scraped wood flooring. A turned staircase with Berber carpeting, custom moldings and a landing with an atrium window and custom chandler leading to the upper level. Hand-scraped wood flooring graces the Upper Hall which also features recessed lighting and a linen closet. Double doors provide entry into the luxury Primary Suite which features a tray ceiling with crown inset and ceiling fan, two spacious walk-in closets and upgraded Berber carpeting. The luxury Primary Bath features an oval Kohler jetted tub, a double shower featuring a frameless glass shower door, ceramic wall tile with mosaic inset, a bench seat, a custom shower head with additional body sprays, separated vanities with granite countertops, custom self closing cabinetry and a private commode. Three nicely appointed bedrooms, a Hall Bath with a double sink with quartz Countertops and a spacious 2nd floor laundry room with sink and storage cabinets completes the upper level of this most unique home. The finished basement with extra ceiling height features a large recreational/ media room, an exercise room and plenty of additional storage in the utility room (33' x 14') A bathroom rough-in was installed when built for a future full bath. Other amenities include a Generac 10 kw generator which automatically comes on if the power is out to feed the essential components, a 2- zoned HVAC system and much more. Finally, relax or entertain on either of two exterior EP Henry patios, one of which is conveniently located off the morning room and the second patio which includes a paver sitting wall, both have private open and wooded scenic views. This is true executive luxury living at its best. This location is conveniently located to Historic Doylestown, Peddler's Village and New Hope for shopping and dining and provides easy access to New Jersey, New York, Philadelphia, The Poconos, and the surrounding Counties for easy commuting. Doylestown Boro also features a Septa train station, 2 museums and the Doylestown Library. Lake Galena, Lake Nockamixon, Central Park and multiple other parks are also near by.
This property is off market, which means it's not currently listed for sale or rent on Zillow. This may be different from what's available on other websites or public sources.
