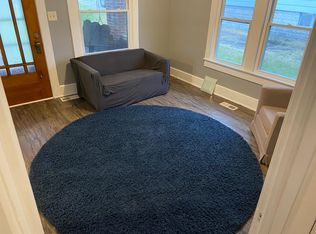Nestled in a prime location close to top-rated schools, bustling shopping centers, and a variety of delightful restaurants, this charming 3-bedroom, 2.5-bathroom townhouse is the perfect place to call home. The property boasts an attached one-car garage for your convenience.
As you step inside, you'll be greeted by a spacious and inviting open-concept layout on the main level, seamlessly blending the kitchen, dining, and living areas. This design not only maximizes space but also creates a warm and welcoming atmosphere, perfect for entertaining guests or enjoying cozy family evenings.
Venture upstairs to discover three generously sized bedrooms, each offering ample closet space and natural light. The upper level also features two well-appointed bathrooms, and the master bedroom with a large walk-in closet. Additionally, the conveniently located laundry area makes household chores easy.
This townhouse combines modern living with a touch of elegance, making it an ideal choice for those seeking both comfort and convenience. Don't miss the opportunity to make this beautiful property your new home!
Please note that all utility costs, including electricity, water, and sewer services, are the responsibility of the tenant. The tenant is required to set up and maintain these services in their name for the duration of the lease.
Additionally, smoking is strictly prohibited within the unit. Tenants and their guests must refrain from smoking inside the premises at all times.
Townhouse for rent
$1,450/mo
4682 Picadilly Cir, Jasper, IN 47546
3beds
1,450sqft
Price may not include required fees and charges.
Townhouse
Available Tue Jul 1 2025
Cats, small dogs OK
Central air
Hookups laundry
Attached garage parking
Forced air
What's special
Conveniently located laundry areaGenerously sized bedroomsNatural lightAmple closet spaceWell-appointed bathroomsLarge walk-in closet
- 8 days
- on Zillow |
- -- |
- -- |
Travel times
Start saving for your dream home
Consider a first time home buyer savings account designed to grow your down payment with up to a 6% match & 4.15% APY.
Facts & features
Interior
Bedrooms & bathrooms
- Bedrooms: 3
- Bathrooms: 3
- Full bathrooms: 2
- 1/2 bathrooms: 1
Rooms
- Room types: Master Bath
Heating
- Forced Air
Cooling
- Central Air
Appliances
- Included: Dishwasher, Disposal, Oven, Refrigerator, WD Hookup
- Laundry: Hookups
Features
- WD Hookup, Walk In Closet
- Flooring: Carpet
Interior area
- Total interior livable area: 1,450 sqft
Property
Parking
- Parking features: Attached, Off Street
- Has attached garage: Yes
- Details: Contact manager
Features
- Exterior features: Heating system: Forced Air, Walk In Closet
Construction
Type & style
- Home type: Townhouse
- Property subtype: Townhouse
Condition
- Year built: 2004
Building
Management
- Pets allowed: Yes
Community & HOA
Location
- Region: Jasper
Financial & listing details
- Lease term: 1 Year
Price history
| Date | Event | Price |
|---|---|---|
| 6/5/2025 | Listed for rent | $1,450+56.8%$1/sqft |
Source: Zillow Rentals | ||
| 7/3/2019 | Listing removed | $925$1/sqft |
Source: RE/MAX Local | ||
| 6/10/2019 | Listed for rent | $925+3.9%$1/sqft |
Source: RE/MAX Local | ||
| 5/25/2017 | Listing removed | $890$1/sqft |
Source: Zillow Rental Manager | ||
| 4/11/2017 | Listed for rent | $890$1/sqft |
Source: Zillow Rental Manager | ||
![[object Object]](https://photos.zillowstatic.com/fp/ecb65e40d72d6067239b820e49f1a707-p_i.jpg)
