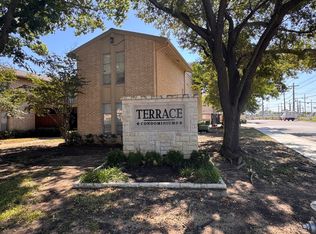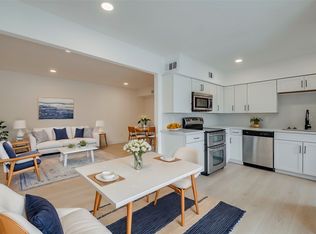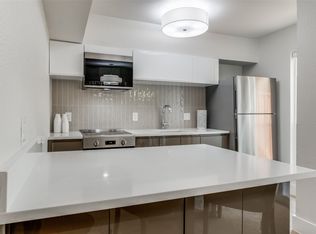Sold on 08/08/25
Price Unknown
4682 Matilda St #H, Dallas, TX 75206
1beds
738sqft
Condominium
Built in 1968
-- sqft lot
$117,600 Zestimate®
$--/sqft
$1,542 Estimated rent
Home value
$117,600
$108,000 - $128,000
$1,542/mo
Zestimate® history
Loading...
Owner options
Explore your selling options
What's special
Priced to Sell. This 2nd floor condo renovation was finished in April 2025. New LVP flooring was installed throughout the condo. The kitchen counters were resurfaced; a new faucet was installed along with a new stainless-steel microwave with vent. The bathroom counter and sink were resurfaced and a new faucet was installed. The bathtub and bathtub enclosure were resurfaced. A new LED lighted mirror and one-piece toilet were installed. The large bedroom can accommodate a king-size bed and contains two large walk-in closets. The west closet can easily be converted to a laundry room. Please contact the seller for additional information on the process. A new ceiling fan was installed in the bedroom. The living room has a built-in bookcase and desk and crown molding. The condo includes 1 covered, reserved parking space. Additionally, the property has ample covered visitor parking.
Zillow last checked: 8 hours ago
Listing updated: August 08, 2025 at 12:39pm
Listed by:
Jack McLemore 0460808 817-283-5134,
Listing Results, LLC 817-283-5134
Bought with:
Deidra Cockerham
Coldwell Banker Realty
Source: NTREIS,MLS#: 20924309
Facts & features
Interior
Bedrooms & bathrooms
- Bedrooms: 1
- Bathrooms: 1
- Full bathrooms: 1
Primary bedroom
- Features: Walk-In Closet(s)
- Level: First
- Dimensions: 12 x 15
Primary bathroom
- Level: First
- Dimensions: 4 x 11
Dining room
- Level: First
- Dimensions: 9 x 5
Kitchen
- Level: First
- Dimensions: 9 x 8
Living room
- Level: First
- Dimensions: 12 x 17
Utility room
- Level: First
- Dimensions: 4 x 5
Heating
- Central, Natural Gas
Cooling
- Central Air
Appliances
- Included: Dishwasher, Electric Range, Disposal, Microwave
Features
- Other
- Flooring: Vinyl
- Has basement: No
- Has fireplace: No
Interior area
- Total interior livable area: 738 sqft
Property
Parking
- Total spaces: 1
- Parking features: Assigned, Covered, Carport
- Carport spaces: 1
Features
- Levels: One
- Stories: 1
- Patio & porch: Balcony
- Exterior features: Balcony
- Pool features: None, Community
- Fencing: Wrought Iron
Lot
- Size: 4.12 Acres
Details
- Parcel number: 00000393485280000
Construction
Type & style
- Home type: Condo
- Architectural style: Other
- Property subtype: Condominium
Materials
- Brick
- Foundation: Pillar/Post/Pier
- Roof: Composition
Condition
- Year built: 1968
Utilities & green energy
- Sewer: Public Sewer
- Water: Public
- Utilities for property: Sewer Available, Water Available
Community & neighborhood
Community
- Community features: Gated, Pool
Location
- Region: Dallas
- Subdivision: Terrace Condo
HOA & financial
HOA
- Has HOA: Yes
- HOA fee: $276 monthly
- Services included: Association Management, Maintenance Grounds, Sewer, Trash, Water
- Association name: Fletcher Community Partners
- Association phone: 214-874-0900
Other
Other facts
- Listing terms: Cash,Conventional,FHA,VA Loan
Price history
| Date | Event | Price |
|---|---|---|
| 8/8/2025 | Sold | -- |
Source: NTREIS #20924309 | ||
| 7/8/2025 | Pending sale | $124,900$169/sqft |
Source: NTREIS #20924309 | ||
| 6/18/2025 | Price change | $124,900-3.8%$169/sqft |
Source: NTREIS #20924309 | ||
| 5/2/2025 | Listed for sale | $129,900$176/sqft |
Source: NTREIS #20924309 | ||
Public tax history
| Year | Property taxes | Tax assessment |
|---|---|---|
| 2024 | $3,464 +13.6% | $154,980 +16.7% |
| 2023 | $3,048 -8.6% | $132,840 |
| 2022 | $3,335 +1206.7% | $132,840 +12.5% |
Find assessor info on the county website
Neighborhood: 75206
Nearby schools
GreatSchools rating
- 8/10Mockingbird ElementaryGrades: K-5Distance: 0.6 mi
- 5/10J L Long Middle SchoolGrades: 6-8Distance: 2.7 mi
- 5/10Woodrow Wilson High SchoolGrades: 9-12Distance: 2.8 mi
Schools provided by the listing agent
- Elementary: Mockingbird
- Middle: Long
- High: Woodrow Wilson
- District: Dallas ISD
Source: NTREIS. This data may not be complete. We recommend contacting the local school district to confirm school assignments for this home.
Get a cash offer in 3 minutes
Find out how much your home could sell for in as little as 3 minutes with a no-obligation cash offer.
Estimated market value
$117,600
Get a cash offer in 3 minutes
Find out how much your home could sell for in as little as 3 minutes with a no-obligation cash offer.
Estimated market value
$117,600



