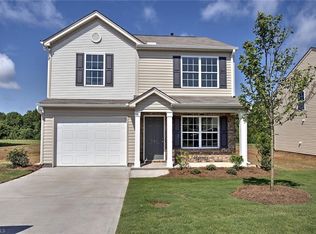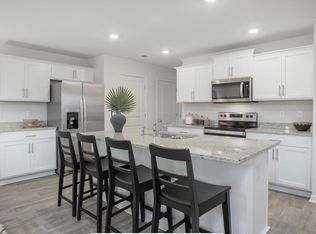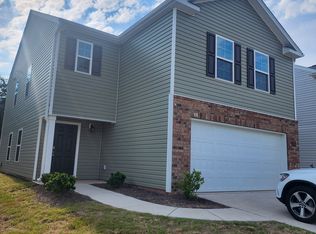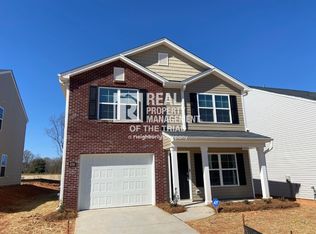Sold for $245,000
$245,000
4682 Heatherly Rd, Winston Salem, NC 27105
3beds
1,584sqft
Stick/Site Built, Residential, Single Family Residence
Built in 2019
0.13 Acres Lot
$253,500 Zestimate®
$--/sqft
$1,722 Estimated rent
Home value
$253,500
$238,000 - $269,000
$1,722/mo
Zestimate® history
Loading...
Owner options
Explore your selling options
What's special
Summit Pointe Solar Advantage! Enjoy super low power bills with solar panels in the spacious 3 bedroom 2.5 bath home! Inviting front porch with formed stone opens to large living room with gas fire place. Dining room is open to the large kitchen which features stainless appliances and lots of counter space, including a barstool area. Primary bedroom on the upper level has vaulted ceiling, garden tub and separate shower, and walk-in closet. Laundry room conveniently located on second level. Relax on the back patio with sounds of nature from woods behind.
Zillow last checked: 8 hours ago
Listing updated: July 10, 2024 at 03:42pm
Listed by:
Scott Marshall 336-926-9835,
RE/MAX Preferred Properties
Bought with:
Shanti Mukherjee, 316353
NorthGroup Real Estate
Source: Triad MLS,MLS#: 1142926 Originating MLS: Winston-Salem
Originating MLS: Winston-Salem
Facts & features
Interior
Bedrooms & bathrooms
- Bedrooms: 3
- Bathrooms: 3
- Full bathrooms: 2
- 1/2 bathrooms: 1
- Main level bathrooms: 1
Primary bedroom
- Level: Second
- Dimensions: 15.75 x 12.33
Bedroom 2
- Level: Second
- Dimensions: 11.08 x 9.83
Bedroom 3
- Level: Second
- Dimensions: 14.58 x 9.83
Dining room
- Level: Main
- Dimensions: 12 x 10.08
Kitchen
- Level: Main
- Dimensions: 13.75 x 13.33
Laundry
- Level: Second
Living room
- Level: Main
- Dimensions: 15.83 x 14.58
Heating
- Forced Air, Natural Gas
Cooling
- Central Air
Appliances
- Included: Microwave, Dishwasher, Disposal, Free-Standing Range, Electric Water Heater
- Laundry: Dryer Connection, Laundry Room, Washer Hookup
Features
- Dead Bolt(s), Soaking Tub, Pantry, Separate Shower
- Flooring: Carpet, Vinyl
- Windows: Insulated Windows
- Has basement: No
- Attic: Pull Down Stairs
- Number of fireplaces: 1
- Fireplace features: Living Room
Interior area
- Total structure area: 1,584
- Total interior livable area: 1,584 sqft
- Finished area above ground: 1,584
Property
Parking
- Total spaces: 1
- Parking features: Garage, Driveway, Garage Door Opener, Attached
- Attached garage spaces: 1
- Has uncovered spaces: Yes
Features
- Levels: Two
- Stories: 2
- Patio & porch: Porch
- Pool features: None
- Fencing: None
Lot
- Size: 0.13 Acres
- Features: Cleared
Details
- Parcel number: 6838137410
- Zoning: RS9
- Special conditions: Owner Sale
Construction
Type & style
- Home type: SingleFamily
- Architectural style: Traditional
- Property subtype: Stick/Site Built, Residential, Single Family Residence
Materials
- Vinyl Siding
- Foundation: Slab
Condition
- Year built: 2019
Utilities & green energy
- Sewer: Public Sewer
- Water: Public
Community & neighborhood
Security
- Security features: Security System
Location
- Region: Winston Salem
- Subdivision: Summit Pointe
HOA & financial
HOA
- Has HOA: Yes
- HOA fee: $35 monthly
Other
Other facts
- Listing agreement: Exclusive Right To Sell
- Listing terms: Cash,Conventional,FHA,VA Loan
Price history
| Date | Event | Price |
|---|---|---|
| 7/19/2024 | Listing removed | -- |
Source: Zillow Rentals Report a problem | ||
| 7/12/2024 | Listed for rent | $1,850$1/sqft |
Source: Zillow Rentals Report a problem | ||
| 7/10/2024 | Sold | $245,000-5.7% |
Source: | ||
| 5/23/2024 | Pending sale | $259,900 |
Source: | ||
| 5/18/2024 | Listed for sale | $259,900+61.4% |
Source: | ||
Public tax history
| Year | Property taxes | Tax assessment |
|---|---|---|
| 2025 | $2,695 +19.9% | $244,500 +52.6% |
| 2024 | $2,247 +4.8% | $160,200 |
| 2023 | $2,145 +1.9% | $160,200 |
Find assessor info on the county website
Neighborhood: 27105
Nearby schools
GreatSchools rating
- 6/10Mineral Springs ElementaryGrades: PK-5Distance: 1.2 mi
- 1/10Mineral Springs MiddleGrades: 6-8Distance: 1.2 mi
- 3/10Carver HighGrades: 9-12Distance: 3.3 mi
Get a cash offer in 3 minutes
Find out how much your home could sell for in as little as 3 minutes with a no-obligation cash offer.
Estimated market value
$253,500



