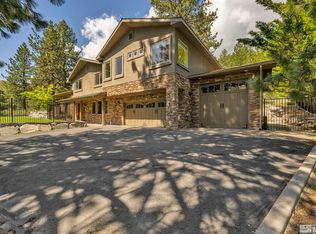ONE OF A KIND Lakeview property with stunning views out every window! This secluded setting offers ample privacy and a feeling of being in a remote wooded location with the benefit from being minutes to all the amenities! Located at the end of a cul-de-sac. The property runs street to above street and the land to the north is Lakeview Park with walking, hiking and biking trails! This property definitely has the feeling of Tahoe inside and out. The entry to the home is grand with a large curved staircase that leads to the stunning great room. This room has a massive stone wood burning fireplace, wood beam vaulted ceilings and a wall of windows and access to the back deck. The kitchen is very functional with plenty of storage, an informal dining nook and access to the formal dining room. There is also a half bath plus a large mud room and laundry room next to kitchen. The master suite is private with access to the back deck, a large walk in closet and a large en-suite bathroom with plenty of storage. The master bathroom has a walk in bathtub, shower stall and dual separate sinks. There is a nearby second master suite with an attached full bathroom with a tub/shower combo. Upstairs is open to the living areas below with dramatic wooden features! The game room offers wooden floors and has a closet area. This space would be a great home office as well. Off of the game room is a charming space which is considered the third bedroom. This space has a wood burning stove, wooden slats that close to give more privacy to this loft area with access to a closet and full bathroom. Under the deck is a huge storage area which you can walk into. All of the systems in the house are in this huge under-the-house storage area. This home has forced air and A/C plus baseboard heating. The seller likes the baseboard heat for winter months and then uses the forced air system for the A/C in the summer months. The roof was installed in April 2008 and is composed of Paramount Advantage 50 year shingles and the warranty is transferable to subsequent owners. There was replacement of the "dry well" septic with a 100 foot leach field in April 2004. Radon mitigation was done in July 2012, and subsequent testings have been below detectable levels. Air conditioning was installed in April 2003, and the condenser/compressor was replaced in September 2012. The fuel oil boiler for the baseboard heating was replaced with natural gas unit in September 2012, and the electric water heater was replaced with a natural gas water heater in 2012 as well.
This property is off market, which means it's not currently listed for sale or rent on Zillow. This may be different from what's available on other websites or public sources.
