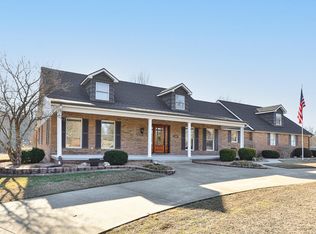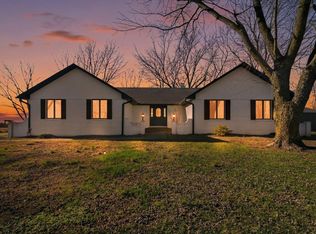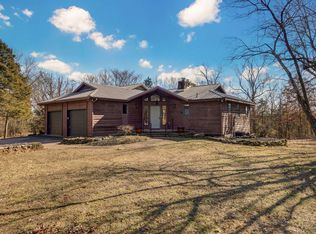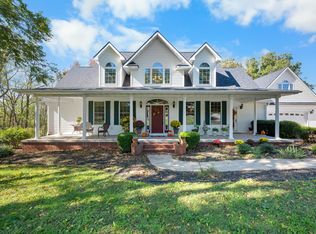Set on 5.11 M/L acres at the end of a private cul-de-sac, this property offers space, functionality, and views that make rural living feel intentional. The 2,880sqft split-level home features 4 bedrooms and 2.5 baths with a thoughtful layout designed for everyday living. From the front entry, the main living area sits just up a short flight of steps, with another small set leading to the upper-level bedrooms. Downstairs, you'll find a comfortable den and a primary suite with a half bath, direct access to the laundry area, and additional storage beneath the main level.The home includes partial brick, white vinyl siding, and a new roof, along with expansive front-facing views and beautiful morning sunrises. Built into the hillside, the setting offers privacy and a natural backdrop, currently used for raising elk. Energy efficiency is supported by low utility costs through Southwest Electric Cooperative, a wood-burning stove, and a wood-burning furnace.A standout feature of the property is the newer, extra-large shop with 1,404sqft (loft is additional 515sqft), concrete floors and exceptional clearance. The shop includes three 14-foot-tall garage doors, two 14-foot-wide, and one 12-foot-wide, making it ideal for equipment, RV, or a business operations. An approximately 780sqft living space adds flexibility for guests, workspace, or extended use. The open layout allows for endless possibilities, including room for lifts or large-scale projects and has a large unfinished loft area as well.Also includes a concrete shed, a dedicated well house, and a spacious attached two-car garage with a large concrete approach. Private, practical, and well-equipped, this property offers a rare combination of usable acreage, storage, and versatility just outside Bolivar.
Active
$545,000
4681 S 138th Road, Bolivar, MO 65613
4beds
2,880sqft
Est.:
Multiple Residences
Built in 1978
5.11 Acres Lot
$-- Zestimate®
$189/sqft
$-- HOA
What's special
Partial brickLarge unfinished loft areaExpansive front-facing viewsBeautiful morning sunrisesDedicated well houseNew roofComfortable den
- 43 days |
- 1,125 |
- 35 |
Zillow last checked: 8 hours ago
Listing updated: January 23, 2026 at 12:27pm
Listed by:
Hannah Parke 417-399-6193,
Billy Bruce Realty
Source: SOMOMLS,MLS#: 60312455
Tour with a local agent
Facts & features
Interior
Bedrooms & bathrooms
- Bedrooms: 4
- Bathrooms: 3
- Full bathrooms: 2
- 1/2 bathrooms: 1
Rooms
- Room types: Living Areas (2), Den, Apartment
Heating
- Baseboard, Mini-Splits, Central, Wood Burning Furnace, Fireplace(s), Electric, Wood
Cooling
- Central Air, Ceiling Fan(s)
Appliances
- Included: Dishwasher, Free-Standing Electric Oven, Microwave, Refrigerator, Electric Water Heater
- Laundry: Main Level, W/D Hookup
Features
- Laminate Counters
- Flooring: Carpet, Vinyl
- Has basement: No
- Has fireplace: Yes
- Fireplace features: Den, Wood Burning
Interior area
- Total structure area: 2,880
- Total interior livable area: 2,880 sqft
- Finished area above ground: 2,880
- Finished area below ground: 0
Property
Parking
- Total spaces: 5
- Parking features: RV Access/Parking, Workshop in Garage, Storage, Side By Side, RV Garage, Additional Parking
- Attached garage spaces: 5
Features
- Levels: Two
- Stories: 2
- Patio & porch: Deck
- Exterior features: Rain Gutters
Lot
- Size: 5.11 Acres
- Features: Acreage, Dead End Street, Mature Trees
Details
- Additional structures: Shed(s), Second Residence
- Parcel number: 89100.419000000008.10
Construction
Type & style
- Home type: SingleFamily
- Architectural style: Split Level,Barndominium
- Property subtype: Multiple Residences
Materials
- Vinyl Siding
- Foundation: Brick/Mortar, Poured Concrete
- Roof: Composition
Condition
- Year built: 1978
Utilities & green energy
- Sewer: Septic Tank
- Water: Private
Community & HOA
Community
- Subdivision: Southknoll
Location
- Region: Bolivar
Financial & listing details
- Price per square foot: $189/sqft
- Tax assessed value: $139,579
- Annual tax amount: $1,687
- Date on market: 1/1/2026
- Listing terms: Cash,VA Loan,USDA/RD,FHA,Conventional
Estimated market value
Not available
Estimated sales range
Not available
$2,145/mo
Price history
Price history
| Date | Event | Price |
|---|---|---|
| 1/1/2026 | Listed for sale | $545,000+142.3%$189/sqft |
Source: | ||
| 7/29/2020 | Listing removed | $224,900$78/sqft |
Source: Hubbert Realty #60162692 Report a problem | ||
| 5/19/2020 | Pending sale | $224,900$78/sqft |
Source: Hubbert Realty #60162692 Report a problem | ||
| 5/5/2020 | Price change | $224,900-45.1%$78/sqft |
Source: Hubbert Realty #60162692 Report a problem | ||
| 5/1/2020 | Price change | $410,000+82.3%$142/sqft |
Source: Hubbert Realty #60162692 Report a problem | ||
Public tax history
Public tax history
| Year | Property taxes | Tax assessment |
|---|---|---|
| 2020 | -- | $26,520 |
| 2019 | -- | $26,520 +7.7% |
| 2018 | -- | $24,620 |
Find assessor info on the county website
BuyAbility℠ payment
Est. payment
$3,090/mo
Principal & interest
$2636
Property taxes
$263
Home insurance
$191
Climate risks
Neighborhood: 65613
Nearby schools
GreatSchools rating
- NABolivar Primary SchoolGrades: K-2Distance: 3.5 mi
- 4/10Bolivar Middle SchoolGrades: 6-8Distance: 3.3 mi
- 8/10Bolivar High SchoolGrades: 9-12Distance: 3.9 mi
Schools provided by the listing agent
- Elementary: Bolivar
- Middle: Bolivar
- High: Bolivar
Source: SOMOMLS. This data may not be complete. We recommend contacting the local school district to confirm school assignments for this home.
- Loading
- Loading




