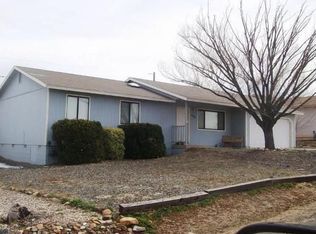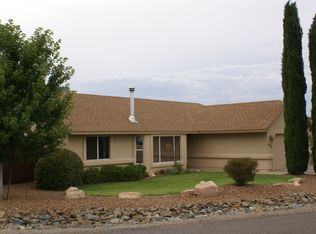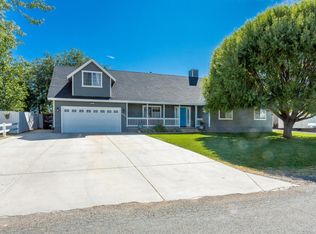This charming home in a family-friendly neighborhood in the heart of Prescott Valley offers so many upgrades! Desirable corner lot with a beautiful covered front courtyard and water feature, and a raised rear deck are all perfect for entertaining. Very private feel, but close to shopping and medical facilities. The Great Room with an adjacent enclosed Arizona Room offers access to the rear deck that is perfect for an office, craft studio or indoor entertaining. Two electric fireplaces are included--one in the Great Room and the other in the Arizona Room. The vaulted ceiling in the Great Room and Kitchen lends a spacious feel, and a corner pantry and the many upgrades in the kitchen add storage. The Master Bedroom also offers access to the rear deck through double doors, and has an en-suite
This property is off market, which means it's not currently listed for sale or rent on Zillow. This may be different from what's available on other websites or public sources.


