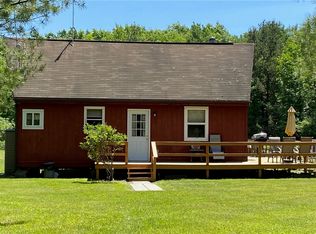23 acre paradise 5 mi NW of Keuka Lake! Unique, Modern Rustic Style home tucked off the road, in private setting overlooking stocked pond (w/dock)! Completed in '13, engineered septic & great well. Raised gardens, variety of fruit trees & bushes, green house, chicken coop, storage sheds, 10' shed style storage off house & 14'x48' insulated/wired shop! Radiant heat, Bosch on demand water heater, propane furnace & Outdoor Wood Burner w/covered wood storage -NO HEAT BILL! 1 story living w/ full, partially finished ground level-many options! Knotty Pine Walls/Ceilings,Hrdwd Flrs, Expansive Windows capture property/pond views, Trex Deck above enclosed patio! 2-3 BR,2 bath,WI Pantry. 1300+ ft Rd front, groomed trails, woods & creek. Trophy Bucks! SelfSustainability! Owner has Priced to Sell!
This property is off market, which means it's not currently listed for sale or rent on Zillow. This may be different from what's available on other websites or public sources.
