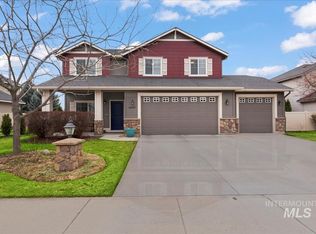Sold
Price Unknown
4680 W Quaker Ridge Dr, Meridian, ID 83646
3beds
2baths
1,807sqft
Single Family Residence
Built in 2006
7,840.8 Square Feet Lot
$473,400 Zestimate®
$--/sqft
$2,282 Estimated rent
Home value
$473,400
$450,000 - $497,000
$2,282/mo
Zestimate® history
Loading...
Owner options
Explore your selling options
What's special
PREPARE TO BE WOWED! Situated within a low traffic community near services of all types, Fuller Park & just a short drive to the interstate. The interior presents luxurious finishes throughout which include hand scraped engineered hardwood flooring, tile, marble, a cozy gas fireplace, ceiling fans, window seats, vaulted ceilings, a formal/flex room & transom windows which provide an abundance of natural light throughout the interior space. The kitchen holds a useful pass through to the living area, granite countertops, a gas range, recessed lighting & pantry (refrigerator, washer & dryer included) while the private master retreat contains access to the back patio, dual vanities & a walk-in closet. The exterior grounds feature mature landscaping with concrete curbing/rock beds, a private back patio, auto sprinklers & a generator when power loss occurs. Anderson Windows recently installed, updated A/C, attic fan, surge protector & attic ladder for additional storage space! Access the virtual walk-through now!
Zillow last checked: 8 hours ago
Listing updated: June 05, 2024 at 02:43pm
Listed by:
Matthew Le Baron 208-869-3469,
Trust Realty
Bought with:
Cara Hipwell
Homes of Idaho
Source: IMLS,MLS#: 98909617
Facts & features
Interior
Bedrooms & bathrooms
- Bedrooms: 3
- Bathrooms: 2
- Main level bathrooms: 2
- Main level bedrooms: 3
Primary bedroom
- Level: Main
- Area: 182
- Dimensions: 14 x 13
Bedroom 2
- Level: Main
- Area: 121
- Dimensions: 11 x 11
Bedroom 3
- Level: Main
- Area: 132
- Dimensions: 12 x 11
Dining room
- Level: Main
Kitchen
- Level: Main
- Area: 108
- Dimensions: 12 x 9
Living room
- Level: Main
- Area: 420
- Dimensions: 21 x 20
Heating
- Forced Air, Natural Gas
Cooling
- Central Air
Appliances
- Included: Gas Water Heater, Dishwasher, Disposal, Microwave, Oven/Range Freestanding, Refrigerator, Washer, Dryer, Gas Range
Features
- Bath-Master, Bed-Master Main Level, Split Bedroom, Den/Office, Formal Dining, Great Room, Double Vanity, Walk-In Closet(s), Pantry, Granite Counters, Number of Baths Main Level: 2
- Flooring: Tile, Carpet, Engineered Wood Floors, Marble
- Has basement: No
- Number of fireplaces: 1
- Fireplace features: One, Gas
Interior area
- Total structure area: 1,807
- Total interior livable area: 1,807 sqft
- Finished area above ground: 1,807
- Finished area below ground: 0
Property
Parking
- Total spaces: 3
- Parking features: Attached, Driveway
- Attached garage spaces: 3
- Has uncovered spaces: Yes
- Details: Garage: TBD, Garage Door: TBD
Features
- Levels: One
- Fencing: Vinyl
Lot
- Size: 7,840 sqft
- Dimensions: 100 x 80
- Features: Standard Lot 6000-9999 SF, Irrigation Available, Sidewalks, Auto Sprinkler System, Full Sprinkler System, Pressurized Irrigation Sprinkler System
Details
- Parcel number: R5737760650
- Zoning: R-4
Construction
Type & style
- Home type: SingleFamily
- Property subtype: Single Family Residence
Materials
- Frame, Stone, Wood Siding
- Roof: Composition
Condition
- Year built: 2006
Utilities & green energy
- Water: Public
- Utilities for property: Sewer Connected, Cable Connected, Broadband Internet
Community & neighborhood
Location
- Region: Meridian
- Subdivision: Mill Iron
HOA & financial
HOA
- Has HOA: Yes
- HOA fee: $350 annually
Other
Other facts
- Listing terms: Cash,Conventional,FHA,VA Loan
- Ownership: Fee Simple,Fractional Ownership: No
- Road surface type: Paved
Price history
Price history is unavailable.
Public tax history
Tax history is unavailable.
Neighborhood: 83646
Nearby schools
GreatSchools rating
- 7/10Ponderosa Elementary SchoolGrades: PK-5Distance: 1 mi
- 6/10Meridian Middle SchoolGrades: 6-8Distance: 2.5 mi
- 6/10Meridian High SchoolGrades: 9-12Distance: 1.9 mi
Schools provided by the listing agent
- Elementary: Ponderosa
- Middle: Meridian Middle
- High: Meridian
- District: West Ada School District
Source: IMLS. This data may not be complete. We recommend contacting the local school district to confirm school assignments for this home.
