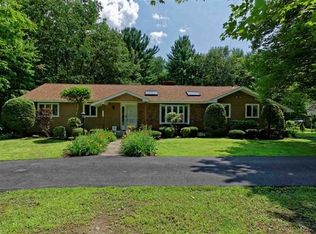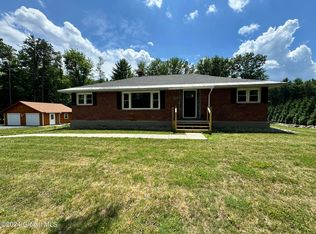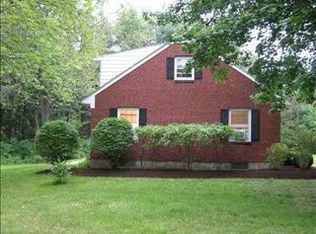Closed
$575,000
4680 Hurst Road, Altamont, NY 12009
4beds
2,731sqft
Single Family Residence, Residential
Built in 1998
1.1 Acres Lot
$626,300 Zestimate®
$211/sqft
$3,226 Estimated rent
Home value
$626,300
$595,000 - $658,000
$3,226/mo
Zestimate® history
Loading...
Owner options
Explore your selling options
What's special
Custom Built Cape style home on a semi-private lot. Oversized 2-car garage w/Epoxy Flooring. Bonus room above garage w/Rinnai propane heating. 1st fl laundry and 1/2 bath. Excellent workmanship w/2''x14'' framing . 3 bedrooms, 2.5 baths w/Kolner fixtures, quartz counters. Solid Oak HW flooring. Notty-pine in 3-season room. Kitchen remodeled 2014 w/cherry soft-close cabinets, SS Appliances, recessed lighting. Great Room w/crown molding, vaulted ceiling, Gas FP w/bluestone hearth. 8' French doors onto 12'x16' Treks deck and onto 12'x12' 3-Season rm. 1st floor Main Suite. soaker tub. Large 2nd fl. bedroom overlooking park-like settings. Oil HW baseboard, plus Mitsubishi AC/Heat pump units. Full basement w/8' ceilings. Full Basement w/finished room. Workshop w/Modine Heating. 5-zone HW system.
Zillow last checked: 8 hours ago
Listing updated: September 09, 2024 at 07:54pm
Listed by:
Robert Crevatas 518-461-5559,
Howard Hanna Capital Inc
Bought with:
Brandon Castle, 10401355761
Core Real Estate Team
Source: Global MLS,MLS#: 202310328
Facts & features
Interior
Bedrooms & bathrooms
- Bedrooms: 4
- Bathrooms: 3
- Full bathrooms: 2
- 1/2 bathrooms: 1
Primary bedroom
- Level: First
- Area: 212.5
- Dimensions: 17.00 x 12.50
Bedroom
- Level: Second
- Area: 169
- Dimensions: 13.00 x 13.00
Bedroom
- Level: Second
- Area: 210
- Dimensions: 20.00 x 10.50
Full bathroom
- Level: First
- Area: 88
- Dimensions: 11.00 x 8.00
Full bathroom
- Level: Second
- Area: 112.5
- Dimensions: 12.50 x 9.00
Half bathroom
- Level: First
Other
- Level: First
- Area: 144
- Dimensions: 12.00 x 12.00
Den
- Level: First
- Area: 114
- Dimensions: 12.00 x 9.50
Dining room
- Level: First
- Area: 135
- Dimensions: 9.00 x 15.00
Great room
- Level: First
- Area: 319
- Dimensions: 22.00 x 14.50
Kitchen
- Level: First
- Area: 296.4
- Dimensions: 15.60 x 19.00
Mud room
- Level: First
- Area: 115
- Dimensions: 11.50 x 10.00
Office
- Description: Finished Room in Basement level
- Level: Basement
- Area: 120
- Dimensions: 12.00 x 10.00
Other
- Description: Bonus Room Above Garage
- Level: Second
- Area: 302.5
- Dimensions: 27.50 x 11.00
Heating
- Other, Baseboard, Heat Pump, Hot Water, Oil
Cooling
- AC Pump
Appliances
- Included: Dishwasher, Instant Hot Water, Range, Range Hood, Refrigerator, Washer/Dryer
- Laundry: Laundry Room, Main Level
Features
- High Speed Internet, Ceiling Fan(s), Radon System, Solid Surface Counters, Vaulted Ceiling(s), Walk-In Closet(s), Built-in Features, Ceramic Tile Bath, Crown Molding, Eat-in Kitchen, Kitchen Island
- Flooring: Tile, Ceramic Tile, Hardwood
- Doors: French Doors, Storm Door(s)
- Windows: Window Treatments, Blinds, Double Pane Windows
- Basement: Other,Finished,Full,Heated,Interior Entry
- Number of fireplaces: 1
- Fireplace features: Gas, Living Room
Interior area
- Total structure area: 2,731
- Total interior livable area: 2,731 sqft
- Finished area above ground: 2,731
- Finished area below ground: 700
Property
Parking
- Total spaces: 2
- Parking features: Paved, Attached, Driveway
- Garage spaces: 2
- Has uncovered spaces: Yes
Features
- Patio & porch: Pressure Treated Deck, Composite Deck, Covered, Glass Enclosed
- Exterior features: Lighting
- Has view: Yes
- View description: Trees/Woods, Garden
Lot
- Size: 1.10 Acres
- Features: Level, Road Frontage, Wooded, Garden, Landscaped
Details
- Additional structures: Shed(s)
- Parcel number: 38.0055.2
- Zoning description: Single Residence
- Special conditions: Standard
Construction
Type & style
- Home type: SingleFamily
- Architectural style: Cape Cod,Custom
- Property subtype: Single Family Residence, Residential
Materials
- Stone, Vinyl Siding
- Foundation: Brick/Mortar
- Roof: Asphalt
Condition
- New construction: No
- Year built: 1998
Utilities & green energy
- Sewer: Septic Tank
- Water: Public
- Utilities for property: Cable Connected, Underground Utilities
Community & neighborhood
Security
- Security features: Smoke Detector(s), Carbon Monoxide Detector(s)
Location
- Region: Altamont
Price history
| Date | Event | Price |
|---|---|---|
| 7/7/2023 | Sold | $575,000+0%$211/sqft |
Source: | ||
| 4/10/2023 | Pending sale | $574,900$211/sqft |
Source: | ||
| 3/21/2023 | Price change | $574,900-1.7%$211/sqft |
Source: | ||
| 2/15/2023 | Price change | $585,000-2.3%$214/sqft |
Source: | ||
| 1/23/2023 | Price change | $599,000-4.5%$219/sqft |
Source: | ||
Public tax history
| Year | Property taxes | Tax assessment |
|---|---|---|
| 2024 | -- | $375,000 |
| 2023 | -- | $375,000 |
| 2022 | -- | $375,000 |
Find assessor info on the county website
Neighborhood: 12009
Nearby schools
GreatSchools rating
- 9/10Altamont Elementary SchoolGrades: K-5Distance: 3 mi
- 6/10Farnsworth Middle SchoolGrades: 6-8Distance: 4 mi
- 9/10Guilderland High SchoolGrades: 9-12Distance: 0.8 mi
Schools provided by the listing agent
- High: Guilderland
Source: Global MLS. This data may not be complete. We recommend contacting the local school district to confirm school assignments for this home.


