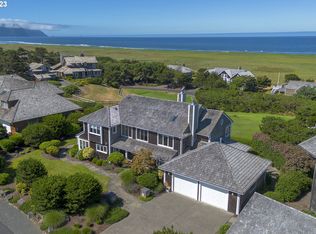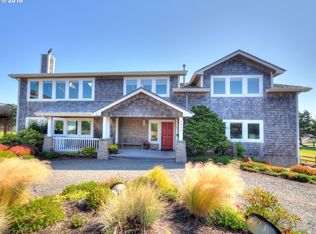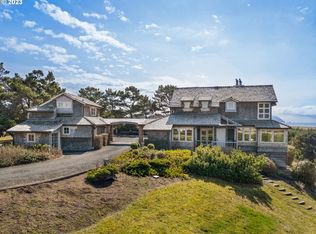Commanding Ocean Views are enjoyed from this custom Gearhart home in the Highlands! Timeless bead board walls, washed oak plank flrs & gas fireplace add beach charm to this generously proportioned residence. Kit & dining area offers island/eating bar & lrg pantry & flows out to a generous deck w/plenty of room for entertaining. Floorplan encompasses 3 bds + den/office (or 4th bed) & utility. Beautifully positioned w/golf at back door!
This property is off market, which means it's not currently listed for sale or rent on Zillow. This may be different from what's available on other websites or public sources.



