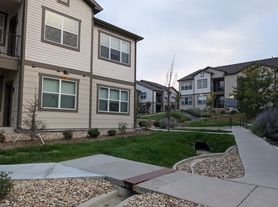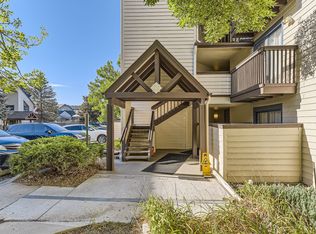Welcome to Copeland Canyon Condos! This stunning top-floor, 2-bedroom, 2-bathroom condo offers 1,165 square feet of modern, single-level living in a secure, gated community. The open floor plan is perfect for both relaxing and entertaining, featuring high ceilings, beautiful wood flooring, and large windows that fill the space with natural light.
The gourmet kitchen is a chef's dream, complete with granite countertops, stainless steel appliances, and a large island with seating for four. The spacious primary suite includes a large walk-in closet and a luxurious en-suite bathroom with a double vanity and an oversized bathtub. The second bedroom is equally spacious and is located next to the second full bathroom. Enjoy breathtaking mountain and meadow views from your private covered balcony, which also includes a convenient storage closet.
This unit comes with an in-unit washer and dryer, central air conditioning, and a deeded parking spot located just outside the building.
Community Amenities:
As a resident, you will have full access to the community's amenities, including a swimming pool, hot tub, clubhouse, and fitness center.
Lease Terms:
Monthly Rent: $2,300
Security Deposit: $2,300
Utilities Included: Water, sewer, and trash are included in the rent.
Pets: Pets may be considered on a case-by-case basis with an additional deposit.
Lease Duration: 12-month lease preferred.
This immaculate, move-in-ready condo offers a low-maintenance lifestyle in one of Highlands Ranch's most desirable locations, with easy access to C-470, shopping, dining, and entertainment. Don't miss this opportunity!
* Applicant has the right to provide Tri Home Life, LLC with a Portable Tenant Screening Report (PTSR) that is not more than 30 days old, as defined in 38-12-902(2.5), Colorado Revised Statutes; and 2) if Applicant provides Tri Home Life, LLC with a PTSR, Tri Home Life, LLC is prohibited from: a) charging Applicant a rental application fee; or b) charging Applicant a fee for Tri Home Life, LLC to access or use the PTSR.
By submitting your information on this page you consent to being contacted by the Property Manager and RentEngine via SMS, phone, or email.
Apartment for rent
$2,150/mo
4680 Copeland Loop UNIT 204, Littleton, CO 80126
2beds
1,165sqft
Price may not include required fees and charges.
Apartment
Available now
Cats, dogs OK
Central air, ceiling fan
In unit laundry
1 Parking space parking
Forced air
What's special
Private covered balconySpacious primary suiteIn-unit washer and dryerStainless steel appliancesGranite countertopsModern single-level livingOversized bathtub
- 18 days |
- -- |
- -- |
Travel times
Zillow can help you save for your dream home
With a 6% savings match, a first-time homebuyer savings account is designed to help you reach your down payment goals faster.
Offer exclusive to Foyer+; Terms apply. Details on landing page.
Facts & features
Interior
Bedrooms & bathrooms
- Bedrooms: 2
- Bathrooms: 2
- Full bathrooms: 2
Rooms
- Room types: Dining Room, Laundry Room, Master Bath, Walk In Closet
Heating
- Forced Air
Cooling
- Central Air, Ceiling Fan
Appliances
- Included: Dishwasher, Disposal, Dryer, Microwave, Refrigerator, Stove, Washer
- Laundry: In Unit, Shared
Features
- Ceiling Fan(s), Large Closets, Walk In Closet, Walk-In Closet(s)
- Flooring: Carpet
- Windows: Double Pane Windows, Window Coverings
Interior area
- Total interior livable area: 1,165 sqft
Video & virtual tour
Property
Parking
- Total spaces: 1
- Parking features: Parking Lot
- Details: Contact manager
Features
- Exterior features: Balcony, ForcedAir, Garbage included in rent, Heating system: ForcedAir, Sewage included in rent, Walk In Closet, Water included in rent
Details
- Parcel number: 22310620301801
Construction
Type & style
- Home type: Apartment
- Property subtype: Apartment
Condition
- Year built: 2020
Utilities & green energy
- Utilities for property: Garbage, Sewage, Water
Building
Management
- Pets allowed: Yes
Community & HOA
Community
- Features: Fitness Center, Pool
HOA
- Amenities included: Fitness Center, Pool
Location
- Region: Littleton
Financial & listing details
- Lease term: 1 Year
Price history
| Date | Event | Price |
|---|---|---|
| 10/14/2025 | Price change | $2,150-6.5%$2/sqft |
Source: Zillow Rentals | ||
| 10/6/2025 | Price change | $2,300-4.2%$2/sqft |
Source: Zillow Rentals | ||
| 10/3/2025 | Listed for rent | $2,400$2/sqft |
Source: Zillow Rentals | ||
| 10/2/2025 | Listing removed | $2,400$2/sqft |
Source: Zillow Rentals | ||
| 8/28/2025 | Listed for rent | $2,400$2/sqft |
Source: Zillow Rentals | ||

