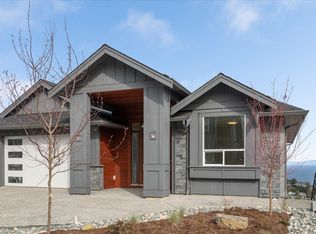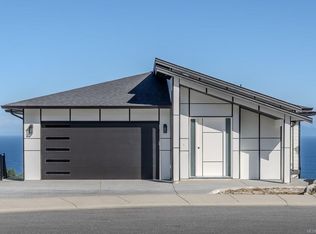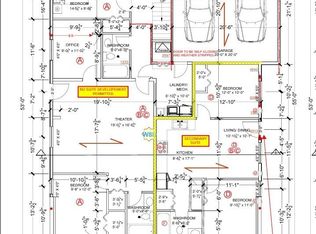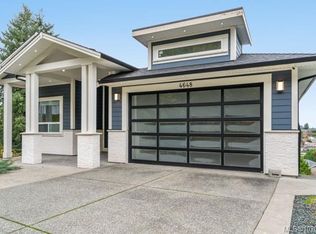4680 Ambience Dr, Nanaimo, BC V9T 0L3
What's special
- 1 day |
- 11 |
- 0 |
Zillow last checked: 8 hours ago
Listing updated: December 10, 2025 at 06:30pm
Trishna Shienh,
Sutton Group-West Coast Realty (Nan)
Facts & features
Interior
Bedrooms & bathrooms
- Bedrooms: 8
- Bathrooms: 6
- Main level bathrooms: 3
- Main level bedrooms: 3
Kitchen
- Level: Main,Lower
Heating
- Baseboard, Forced Air, Heat Pump, Natural Gas
Cooling
- Air Conditioning, Central Air
Appliances
- Included: Dishwasher, Dryer, Microwave, Oven Built-In, Oven/Range Gas, Refrigerator, Washer
- Laundry: Inside
Features
- Bar, Breakfast Nook, Closet Organizer, Dining Room, Vaulted Ceiling(s), Central Vacuum Roughed-In
- Flooring: Hardwood, Laminate, Mixed, Tile
- Windows: Screens, Skylight(s), Vinyl Frames
- Basement: Finished
- Number of fireplaces: 1
- Fireplace features: Electric, Living Room
Interior area
- Total structure area: 4,730
- Total interior livable area: 4,308 sqft
Property
Parking
- Total spaces: 5
- Parking features: Carport Triple, Garage Double, Garage Door Opener
- Garage spaces: 2
- Carport spaces: 3
Accessibility
- Accessibility features: Accessible Entrance, Ground Level Main Floor, No Step Entrance, Customized Wheelchair Accessible
Features
- Entry location: Main Level
- Patio & porch: Balcony/Patio
- Exterior features: Low Maintenance Yard
- Has view: Yes
- View description: City, Mountain(s), Ocean
- Has water view: Yes
- Water view: Ocean
Lot
- Size: 7,405.2 Square Feet
- Features: Central Location, Easy Access, Family-Oriented Neighbourhood, Level, Southern Exposure
Details
- Parcel number: 030608457
- Zoning: R10
- Zoning description: Residential
Construction
Type & style
- Home type: SingleFamily
- Architectural style: Contemporary
- Property subtype: Single Family Residence
Materials
- Concrete, Insulation: Ceiling, Insulation: Walls, Stone, Wood Siding
- Foundation: Concrete Perimeter
- Roof: Asphalt Shingle
Condition
- New Construction
- New construction: Yes
- Year built: 2025
Details
- Warranty included: Yes
Utilities & green energy
- Water: Municipal
- Utilities for property: Electricity Connected, Garbage, Natural Gas Connected, Sewer Connected
Community & HOA
Community
- Features: Family-Oriented Neighbourhood, Sidewalks
Location
- Region: Nanaimo
Financial & listing details
- Price per square foot: C$383/sqft
- Tax assessed value: C$775,000
- Annual tax amount: C$5,355
- Date on market: 12/11/2025
- Listing terms: Clear Title
- Ownership: Freehold
- Electric utility on property: Yes
- Road surface type: Paved
(250) 667-1014
By pressing Contact Agent, you agree that the real estate professional identified above may call/text you about your search, which may involve use of automated means and pre-recorded/artificial voices. You don't need to consent as a condition of buying any property, goods, or services. Message/data rates may apply. You also agree to our Terms of Use. Zillow does not endorse any real estate professionals. We may share information about your recent and future site activity with your agent to help them understand what you're looking for in a home.
Price history
Price history
| Date | Event | Price |
|---|---|---|
| 12/11/2025 | Listed for sale | C$1,649,999C$383/sqft |
Source: VIVA #1021833 Report a problem | ||
Public tax history
Public tax history
Tax history is unavailable.Climate risks
Neighborhood: Hammond Bay
Nearby schools
GreatSchools rating
No schools nearby
We couldn't find any schools near this home.
- Loading



