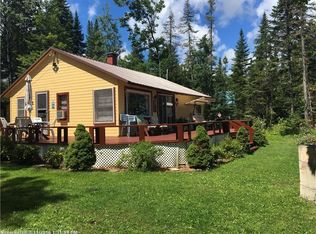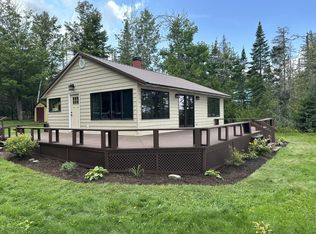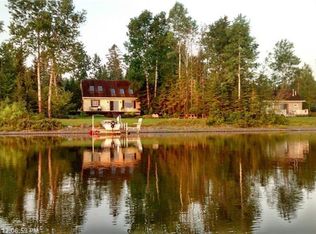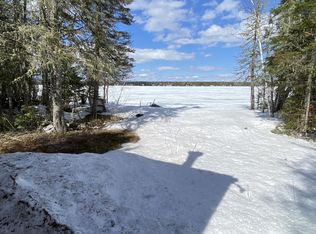Closed
$375,000
468 West Side Road, Cross Lake Twp, ME 04779
3beds
2,200sqft
Single Family Residence
Built in 1998
-- sqft lot
$382,900 Zestimate®
$170/sqft
$2,107 Estimated rent
Home value
$382,900
Estimated sales range
Not available
$2,107/mo
Zestimate® history
Loading...
Owner options
Explore your selling options
What's special
Stunning Year-Round Lakehouse in Cross Lake: A Perfect Blend of Comfort and Elegance in a Serene Setting! Built in 1998 with continuous upgrades, offers 2,200 square feet of luxurious living space. Perfect for year-round living, this home is designed for comfort, convenience, and breathtaking views. Enjoy year-round beauty and tranquility with a front sitting room offering picturesque lake views, making every day a peaceful escape.
Spacious Open Great Room: The open layout combines the kitchen, dining area, and front sitting room, creating a perfect space for family gatherings and entertaining guests.
First Floor also has a Spacious Bedroom, 2 Full Baths, laundry room, mechanical room, electrical and storage room, pantry, and two walk-in closets, ensuring ample storage and convenience.
The top floor boasts an open loft Bedroom, 3rd Bedroom an office, catwalk, and a half bath, offering additional living space and versatility.
Impressive Garage and Workshop: Built in 2005, the 2,080 sq. ft. garage includes an insulated and heated workshop, a storage addition, and a two-bay garage. The second floor features a heated craft room and insulated open storage space. This building has a separate 100-amp electrical service, making it perfect for hobbyists and professionals alike.
The workshop includes an old-fashioned wood cook stove, adding a touch of rustic charm and functionality.
Additional Details: The house is built on an 8''insulated steel reinforced concrete slab with crawl space, ensuring durability and energy efficiency. Heating System is a Hot Water Multi Zone with a New High Efficiency Wall Hung Propane Boiler. Propane Fuel for the House and Oil for the Garage. All Appliances and Portable Generator included.
Don't miss this unique opportunity to own a piece of paradise on Cross Lake. Snowmobile and ATV Trails minutes away! Marked Snowshoe Trail behind Garage. Contact Us Today!!!
Zillow last checked: 8 hours ago
Listing updated: June 27, 2025 at 10:45am
Listed by:
Progressive Realty
Bought with:
NextHome Discover
Source: Maine Listings,MLS#: 1591742
Facts & features
Interior
Bedrooms & bathrooms
- Bedrooms: 3
- Bathrooms: 3
- Full bathrooms: 2
- 1/2 bathrooms: 1
Primary bedroom
- Features: Closet
- Level: First
Bedroom 2
- Features: Closet
- Level: Second
Bedroom 3
- Level: Second
Great room
- Features: Gas Fireplace
- Level: First
Kitchen
- Features: Eat-in Kitchen, Kitchen Island, Pantry
- Level: First
Laundry
- Features: Built-in Features, Utility Sink
- Level: First
Office
- Level: Second
Sunroom
- Features: Four-Season
- Level: First
Heating
- Direct Vent Heater, Hot Water, Zoned
Cooling
- None
Appliances
- Included: Dishwasher, Dryer, Microwave, Gas Range, Refrigerator, Washer
- Laundry: Built-Ins, Sink
Features
- 1st Floor Bedroom, One-Floor Living, Pantry, Shower, Storage, Walk-In Closet(s)
- Flooring: Carpet, Laminate, Wood
- Doors: Storm Door(s)
- Number of fireplaces: 1
Interior area
- Total structure area: 2,200
- Total interior livable area: 2,200 sqft
- Finished area above ground: 2,200
- Finished area below ground: 0
Property
Parking
- Total spaces: 2
- Parking features: Paved, 5 - 10 Spaces, Detached, Heated Garage
- Garage spaces: 2
Features
- Patio & porch: Deck, Porch
- Has view: Yes
- View description: Mountain(s), Scenic, Trees/Woods
- Body of water: Cross Lake
- Frontage length: Waterfrontage: 100
Lot
- Features: Rural, Rolling Slope, Landscaped
Details
- Parcel number: 468westsideroadcrosslaketownshipmaine04779
- On leased land: Yes
- Zoning: Shoreland
- Other equipment: Internet Access Available
Construction
Type & style
- Home type: SingleFamily
- Architectural style: Cape Cod
- Property subtype: Single Family Residence
Materials
- Wood Frame, Wood Siding
- Foundation: Slab
- Roof: Shingle
Condition
- Year built: 1998
Utilities & green energy
- Electric: Circuit Breakers, Generator Hookup
- Sewer: Private Sewer
- Water: Well
- Utilities for property: Utilities On
Green energy
- Energy efficient items: Ceiling Fans, Water Heater, LED Light Fixtures
Community & neighborhood
Location
- Region: Sinclair
HOA & financial
HOA
- Has HOA: Yes
- HOA fee: $200 annually
Other
Other facts
- Road surface type: Gravel, Dirt
Price history
| Date | Event | Price |
|---|---|---|
| 6/26/2025 | Sold | $375,000-5.1%$170/sqft |
Source: | ||
| 5/19/2025 | Pending sale | $395,000$180/sqft |
Source: | ||
| 5/13/2025 | Price change | $395,000-4.8%$180/sqft |
Source: | ||
| 4/1/2025 | Price change | $415,000-3.5%$189/sqft |
Source: | ||
| 2/21/2025 | Price change | $430,000-3.4%$195/sqft |
Source: | ||
Public tax history
Tax history is unavailable.
Neighborhood: 04779
Nearby schools
GreatSchools rating
- 8/10Dr Levesque Elementary SchoolGrades: PK-6Distance: 7.9 mi
- 3/10Wisdom Middle High SchoolGrades: 7-12Distance: 7.9 mi
Get pre-qualified for a loan
At Zillow Home Loans, we can pre-qualify you in as little as 5 minutes with no impact to your credit score.An equal housing lender. NMLS #10287.



