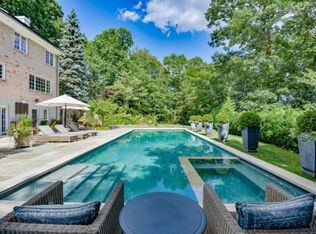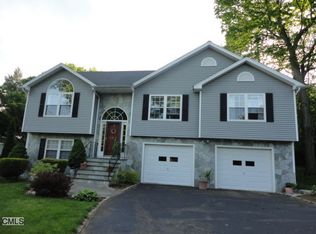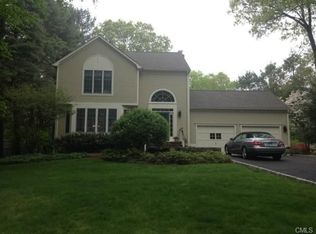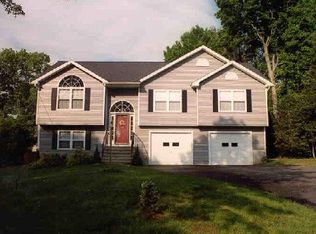Must see mid century chic Victor Civkin original Frank Lloyd Wright inspired home situated on a lush green half acre of professionally landscaped property just minutes to everything. Front stone steps bring you into the gracious foyer which opens to a sun filled windowed living room with vaulted ceilings and original stone fireplace that soars to the ceiling. Hardwood floors throughout the living spaces offers a warmth and comfort of home. Open dining room with sliding doors to the patio to make entertaining a natural flow inside and out. Enjoy the newly renovated kitchen with quartz counters, white cabinetry and new stainless appliances, drenched in sun from the skylight above. At end of day repose to one of the two spacious hall bedrooms with custom closets sharing a hall bath with double sink. The private and expanded master suite is newly updated with an ensuite spa like bath boasting a jacuzzi tub, oversized shower and double sink. The Suite is complete with a Walk-in closet, large windows and attached office with french doors. The generous finished basement is where the party spills or family escapes for a movie night. Wraparound stone patio overlooks beautifully manicured backyard with space for play, dining al fresco and quiet relaxation. The circular driveway connects to Oak Bluff cul-de-sac for teaching how to ride a bike and invites the outdoor play we remember from times gone by. Live here and love life.
This property is off market, which means it's not currently listed for sale or rent on Zillow. This may be different from what's available on other websites or public sources.




