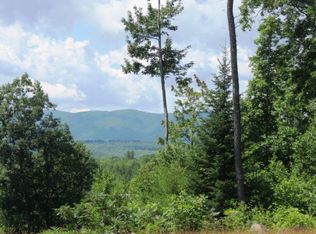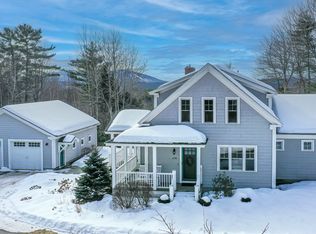Closed
$800,000
468 Upper Ridge Road, Bridgton, ME 04009
3beds
3,256sqft
Single Family Residence
Built in 2002
4.45 Acres Lot
$807,500 Zestimate®
$246/sqft
$4,216 Estimated rent
Home value
$807,500
$759,000 - $864,000
$4,216/mo
Zestimate® history
Loading...
Owner options
Explore your selling options
What's special
This stunning cape-style home, situated on 4.45 acres of land, offers breathtaking views of Mt. Washington and Pleasant Mountain. The interior features an open kitchen and dining area that seamlessly flows into the living room, highlighted by a magnificent stone fireplace, cathedral ceilings, and a balcony area above, all overlooking the panoramic mountain vistas. On the first floor, you'll also find a large deck off the living area, the master suite, a full bathroom, and an additional half bathroom. Upstairs, there are two charming bedrooms, a full bathroom, and a cozy sitting area on the balcony. The basement is fully finished and includes a second kitchen, a living area, a bedroom, and another full bathroom. The home also boasts a partially finished area with a spacious mudroom equipped with radiant heat, a new post and beam 2-car garage with ample space above for an office, gym, bar, or any other desired use. This area is connected to the rest of the second floor, offering the potential for additional rooms upstairs, as well as a large entryway/mudroom downstairs. With its beautiful design, breathtaking views, and generous space, this home is ready for you to make it your own. Conveniently located near town amenities such as a golf course, hospital, ski mountain, art galleries, grocery store, public beach, restaurants, and more.
Zillow last checked: 8 hours ago
Listing updated: January 14, 2025 at 07:05pm
Listed by:
Chalmers Realty
Bought with:
The Lakes Real Estate
Source: Maine Listings,MLS#: 1564498
Facts & features
Interior
Bedrooms & bathrooms
- Bedrooms: 3
- Bathrooms: 4
- Full bathrooms: 3
- 1/2 bathrooms: 1
Bedroom 1
- Level: First
Bedroom 2
- Level: Second
Bedroom 3
- Level: Second
Bedroom 4
- Level: Basement
Dining room
- Level: First
Family room
- Level: Basement
Kitchen
- Level: First
Living room
- Level: First
Loft
- Level: Second
Heating
- Baseboard, Hot Water, Radiant
Cooling
- None
Appliances
- Included: Dishwasher, Dryer, Microwave, Electric Range, Refrigerator, Washer
Features
- 1st Floor Primary Bedroom w/Bath, Bathtub, In-Law Floorplan, Shower, Walk-In Closet(s), Primary Bedroom w/Bath
- Flooring: Tile, Wood
- Basement: Daylight,Finished
- Number of fireplaces: 1
Interior area
- Total structure area: 3,256
- Total interior livable area: 3,256 sqft
- Finished area above ground: 2,256
- Finished area below ground: 1,000
Property
Parking
- Total spaces: 2
- Parking features: Gravel, 5 - 10 Spaces
- Attached garage spaces: 2
Accessibility
- Accessibility features: Level Entry
Features
- Patio & porch: Deck, Patio, Porch
- Has view: Yes
- View description: Mountain(s), Scenic
Lot
- Size: 4.45 Acres
- Features: Near Golf Course, Near Public Beach, Rural, Landscaped, Wooded
Details
- Additional structures: Shed(s)
- Parcel number: BRGTM18L374
- Zoning: RES
- Other equipment: Cable, Internet Access Available
Construction
Type & style
- Home type: SingleFamily
- Architectural style: Cape Cod,Contemporary
- Property subtype: Single Family Residence
Materials
- Wood Frame, Shingle Siding, Wood Siding
- Roof: Shingle
Condition
- Year built: 2002
Utilities & green energy
- Electric: Circuit Breakers
- Water: Well
Community & neighborhood
Location
- Region: Bridgton
Other
Other facts
- Road surface type: Paved
Price history
| Date | Event | Price |
|---|---|---|
| 11/20/2023 | Sold | $800,000-3%$246/sqft |
Source: | ||
| 9/1/2023 | Pending sale | $825,000$253/sqft |
Source: | ||
| 8/28/2023 | Contingent | $825,000$253/sqft |
Source: | ||
| 7/7/2023 | Listed for sale | $825,000$253/sqft |
Source: | ||
Public tax history
| Year | Property taxes | Tax assessment |
|---|---|---|
| 2024 | $4,237 | $286,297 |
| 2023 | $4,237 | $286,297 |
| 2022 | $4,237 | $286,297 |
Find assessor info on the county website
Neighborhood: 04009
Nearby schools
GreatSchools rating
- 7/10Stevens Brook SchoolGrades: PK-5Distance: 3.4 mi
- 3/10Lake Region Middle SchoolGrades: 6-8Distance: 7.5 mi
- 4/10Lake Region High SchoolGrades: 9-12Distance: 7.7 mi

Get pre-qualified for a loan
At Zillow Home Loans, we can pre-qualify you in as little as 5 minutes with no impact to your credit score.An equal housing lender. NMLS #10287.

