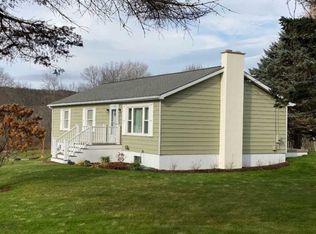We welcome this 1834 restored farm into our Luxury Collection of Hudson Valley properties. This magnificent property makes the perfect country compound. Completely updated, restored and improved to also include a new addition on the main house. This 200 acre farm has all the privacy and beauty of a true country retreat. With such amenities as a converted dairy barn to an indoor tennis court overlooking a formal garden and continuing to a willow lined swimming pond. A guest house, just a stones throw away from the main house. To a beautiful high hilltop picnic meadow over looking the Catskills and Hudson Valley. Come see one of Dutchess County's gems with easy access to MIllbrook, Millerton, Pine Plains, and Sharon.
This property is off market, which means it's not currently listed for sale or rent on Zillow. This may be different from what's available on other websites or public sources.
