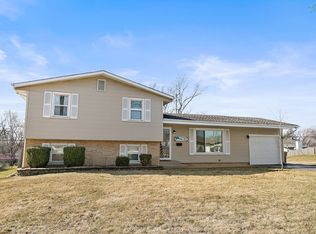Closed
$350,000
468 Thunderbird Trl, Carol Stream, IL 60188
3beds
1,200sqft
Single Family Residence
Built in 1963
-- sqft lot
$356,900 Zestimate®
$292/sqft
$2,698 Estimated rent
Home value
$356,900
$325,000 - $389,000
$2,698/mo
Zestimate® history
Loading...
Owner options
Explore your selling options
What's special
Welcome to 468 Thunderbird Trail, a beautifully updated ranch home nestled in a peaceful pocket of the Old Carol Stream Estates. This charming 3-bedroom, 2-bath residence offers the perfect blend of comfort, style, and privacy-ideal for buyers looking for move-in-ready ease and modern convenience. Step into the inviting living room where a cozy fireplace becomes the heart of the home, perfect for relaxing evenings or hosting loved ones. Gorgeous hardwood floors (2016) add timeless elegance throughout the main living spaces, while the open layout invites natural light and effortless flow. The thoughtfully updated kitchen opens to a concrete patio (2013), offering a private outdoor space backed by open green area-your own tranquil retreat. This home boasts a long list of quality updates: a newer roof and durable Hardy board siding (2019), a new garage door (2018), and key interior renovations including a fully remodeled master bath (2020) and hall bath (2017). With a washer from 2016 included, every detail has been thoughtfully addressed for your comfort. Don't miss the opportunity to own a meticulously cared-for home in a sought-after location with rare backyard privacy. Schedule your private showing today!
Zillow last checked: 8 hours ago
Listing updated: May 06, 2025 at 12:14pm
Listing courtesy of:
Jed Parish 630-688-6672,
@properties Christie's International Real Estate
Bought with:
Mary McEldowney
Century 21 Kroll Realty
Source: MRED as distributed by MLS GRID,MLS#: 12320798
Facts & features
Interior
Bedrooms & bathrooms
- Bedrooms: 3
- Bathrooms: 2
- Full bathrooms: 2
Primary bedroom
- Features: Flooring (Hardwood), Bathroom (Full)
- Level: Main
- Area: 160 Square Feet
- Dimensions: 10X16
Bedroom 2
- Features: Flooring (Hardwood)
- Level: Main
- Area: 132 Square Feet
- Dimensions: 12X11
Bedroom 3
- Features: Flooring (Hardwood)
- Level: Main
- Area: 90 Square Feet
- Dimensions: 10X9
Dining room
- Features: Flooring (Hardwood)
- Level: Main
- Area: 77 Square Feet
- Dimensions: 11X7
Kitchen
- Features: Kitchen (Galley), Flooring (Ceramic Tile)
- Level: Main
- Area: 110 Square Feet
- Dimensions: 11X10
Laundry
- Features: Flooring (Ceramic Tile)
- Level: Main
- Area: 50 Square Feet
- Dimensions: 10X5
Living room
- Features: Flooring (Hardwood)
- Level: Main
- Area: 208 Square Feet
- Dimensions: 16X13
Heating
- Natural Gas, Forced Air
Cooling
- Central Air
Appliances
- Included: Range, Dishwasher, Refrigerator, Washer, Dryer, Range Hood
- Laundry: Gas Dryer Hookup, In Unit
Features
- Basement: Crawl Space
- Number of fireplaces: 1
- Fireplace features: Wood Burning, Living Room
Interior area
- Total structure area: 0
- Total interior livable area: 1,200 sqft
Property
Parking
- Total spaces: 1
- Parking features: Concrete, Garage Door Opener, On Site, Garage Owned, Attached, Garage
- Attached garage spaces: 1
- Has uncovered spaces: Yes
Accessibility
- Accessibility features: No Disability Access
Features
- Stories: 1
- Patio & porch: Patio, Porch
- Fencing: Fenced
Lot
- Dimensions: 80 X 137 X 76 X 174
Details
- Additional structures: Shed(s)
- Parcel number: 0231205019
- Special conditions: None
Construction
Type & style
- Home type: SingleFamily
- Architectural style: Ranch
- Property subtype: Single Family Residence
Materials
- Other
- Foundation: Concrete Perimeter
- Roof: Asphalt
Condition
- New construction: No
- Year built: 1963
Utilities & green energy
- Sewer: Public Sewer
- Water: Public
Community & neighborhood
Location
- Region: Carol Stream
Other
Other facts
- Listing terms: VA
- Ownership: Fee Simple
Price history
| Date | Event | Price |
|---|---|---|
| 5/6/2025 | Sold | $350,000$292/sqft |
Source: | ||
| 4/1/2025 | Contingent | $350,000$292/sqft |
Source: | ||
| 3/27/2025 | Listed for sale | $350,000+216.7%$292/sqft |
Source: | ||
| 12/20/1993 | Sold | $110,500$92/sqft |
Source: Public Record | ||
Public tax history
| Year | Property taxes | Tax assessment |
|---|---|---|
| 2023 | $6,812 +2.5% | $84,240 +7.9% |
| 2022 | $6,646 +5% | $78,040 +5.3% |
| 2021 | $6,330 +1.7% | $74,140 +2.5% |
Find assessor info on the county website
Neighborhood: 60188
Nearby schools
GreatSchools rating
- 6/10Carol Stream Elementary SchoolGrades: K-5Distance: 0.1 mi
- 5/10Jay Stream Middle SchoolGrades: 6-8Distance: 0.5 mi
- 7/10Glenbard North High SchoolGrades: 9-12Distance: 1.1 mi
Schools provided by the listing agent
- District: 93
Source: MRED as distributed by MLS GRID. This data may not be complete. We recommend contacting the local school district to confirm school assignments for this home.

Get pre-qualified for a loan
At Zillow Home Loans, we can pre-qualify you in as little as 5 minutes with no impact to your credit score.An equal housing lender. NMLS #10287.
Sell for more on Zillow
Get a free Zillow Showcase℠ listing and you could sell for .
$356,900
2% more+ $7,138
With Zillow Showcase(estimated)
$364,038