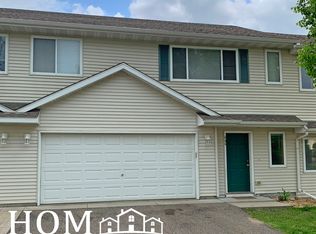Sold-co-op by mls member
$195,000
468 Tanager Path, Mankato, MN 56001
3beds
1,272sqft
Condo/Twnhouse/Twin/Patio, Townhouse
Built in 2003
1,742.4 Square Feet Lot
$201,800 Zestimate®
$153/sqft
$1,679 Estimated rent
Home value
$201,800
$178,000 - $230,000
$1,679/mo
Zestimate® history
Loading...
Owner options
Explore your selling options
What's special
This great townhome has been approved to become a rental! A 3 bedroom, 2 bath townhome with hardwood floors, new furnace and A/C, and brand-new stainless-steel kitchen appliances! It is an end unit in the last row of townhomes with the entrance facing a private wooded lot and adjacent to the neighborhood playground. The spacious entry provides access to the front door and the attached garage. The main floor offers the primary bedroom with walk-in closet, 3/4 bathroom, and laundry. The upper level offers a large living room that opens into the dining room and kitchen area which has hardwood floors and a nice pantry! The rest of the upper level offers 2 generous sized bedrooms and a full bathroom. Schedule a showing today!
Zillow last checked: 8 hours ago
Listing updated: December 09, 2024 at 02:56pm
Listed by:
Jamie DeAtley,
True Real Estate
Bought with:
Kelly Terrell
Re/Max Dynamic Agents
Source: RASM,MLS#: 7035901
Facts & features
Interior
Bedrooms & bathrooms
- Bedrooms: 3
- Bathrooms: 2
- Full bathrooms: 1
- 3/4 bathrooms: 1
Bedroom
- Level: Upper
- Area: 143
- Dimensions: 13 x 11
Bedroom 1
- Level: Upper
- Area: 143
- Dimensions: 13 x 11
Bedroom 2
- Level: Main
- Area: 168
- Dimensions: 14 x 12
Dining room
- Features: Informal Dining Room
- Level: Upper
- Area: 88
- Dimensions: 11 x 8
Kitchen
- Level: Upper
- Area: 99
- Dimensions: 11 x 9
Living room
- Level: Upper
- Area: 224
- Dimensions: 16 x 14
Heating
- Forced Air, Natural Gas
Cooling
- Central Air
Appliances
- Included: Dishwasher, Dryer, Microwave, Range, Refrigerator, Washer, Electric Water Heater
- Laundry: Washer/Dryer Hookups
Features
- Ceiling Fan(s), Bath Description: 3/4 Primary, Main Floor Full Bath
- Windows: Window Coverings
- Basement: Block
- Has fireplace: No
Interior area
- Total structure area: 1,272
- Total interior livable area: 1,272 sqft
- Finished area above ground: 1,272
- Finished area below ground: 0
Property
Parking
- Total spaces: 2
- Parking features: Concrete, Attached, Tuckunder, Garage Door Opener
- Attached garage spaces: 2
Features
- Levels: Two
- Stories: 2
Lot
- Size: 1,742 sqft
- Dimensions: 35 x 47
- Features: Corner Lot
Details
- Foundation area: 432
- Parcel number: R01.09.21.301.107
Construction
Type & style
- Home type: Townhouse
- Property subtype: Condo/Twnhouse/Twin/Patio, Townhouse
Materials
- Frame/Wood, Vinyl Siding
- Foundation: Slab
- Roof: Asphalt
Condition
- Previously Owned
- New construction: No
- Year built: 2003
Utilities & green energy
- Sewer: City
- Water: Public
Community & neighborhood
Security
- Security features: Smoke Detector(s), Carbon Monoxide Detector(s)
Location
- Region: Mankato
Other
Other facts
- Listing terms: Cash,Conventional,DVA,FHA
- Road surface type: Paved
Price history
| Date | Event | Price |
|---|---|---|
| 12/9/2024 | Sold | $195,000-1.8%$153/sqft |
Source: | ||
| 10/15/2024 | Price change | $198,500-0.7%$156/sqft |
Source: | ||
| 9/20/2024 | Price change | $199,900-1%$157/sqft |
Source: | ||
| 9/12/2024 | Listed for sale | $202,000+50.9%$159/sqft |
Source: | ||
| 3/16/2004 | Sold | $133,905$105/sqft |
Source: Agent Provided | ||
Public tax history
| Year | Property taxes | Tax assessment |
|---|---|---|
| 2024 | $1,766 +7.6% | $173,400 -1.1% |
| 2023 | $1,642 +11.5% | $175,300 +10.9% |
| 2022 | $1,472 -1.2% | $158,000 +16.3% |
Find assessor info on the county website
Neighborhood: 56001
Nearby schools
GreatSchools rating
- 5/10Rosa Parks Elementary SchoolGrades: K-5Distance: 0.8 mi
- 5/10Prairie Winds Middle SchoolGrades: 6-8Distance: 0.6 mi
- 6/10Mankato East Senior High SchoolGrades: 9-12Distance: 1 mi
Schools provided by the listing agent
- Elementary: Rosa Parks Elementary
- Middle: Prairie Winds Middle
- High: Mankato East
- District: Mankato #77
Source: RASM. This data may not be complete. We recommend contacting the local school district to confirm school assignments for this home.

Get pre-qualified for a loan
At Zillow Home Loans, we can pre-qualify you in as little as 5 minutes with no impact to your credit score.An equal housing lender. NMLS #10287.
