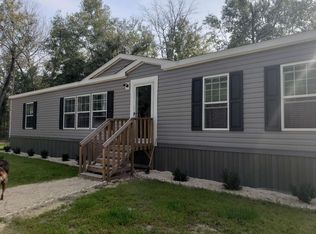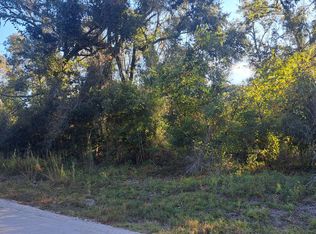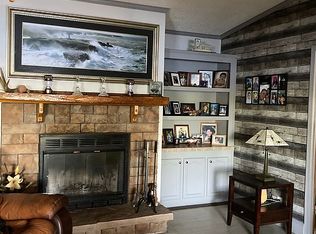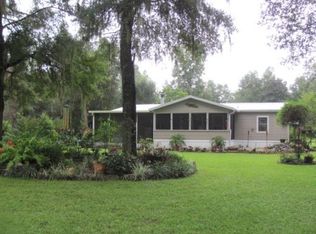PRICE REDUCED Absolutely beautiful 2019 3/2 DWMN on 1 acre just a stones throw from Pickett Lake and Adams Lake. Home features split floor plan with upgraded vinyl flooring throughout home, tape & textured walls, and upgraded trim, island kitchen with SS farm sink, and lots of cabinets. Master bedroom has large walk-in closet, master bath has separate garden tub, walk-in shower, his&her sinks, & water closet. Property has 5 foot chain link fence around perimeter, 4" well with water softener, chlorination and filtration system. All this is only 600 feet to canal access to both Pickett and Adams Lakes for fishing or other water sports.
This property is off market, which means it's not currently listed for sale or rent on Zillow. This may be different from what's available on other websites or public sources.



