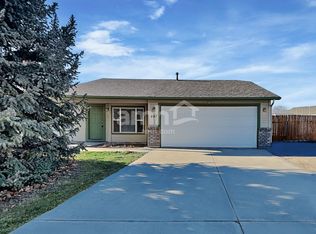Sold
Price Unknown
468 S Outfield Way, Meridian, ID 83642
4beds
3baths
1,514sqft
Single Family Residence
Built in 1994
0.25 Acres Lot
$434,300 Zestimate®
$--/sqft
$2,196 Estimated rent
Home value
$434,300
$404,000 - $469,000
$2,196/mo
Zestimate® history
Loading...
Owner options
Explore your selling options
What's special
This charming corner lot home in Meridian offers the convenience of RV parking, no HOA, 4 bedrooms and 3 bathrooms. There are two primary bedrooms with ensuite baths. A large walk-in closet, tile floors, soaker tub & separate shower are features of the first primary bath. The second primary bath features granite counter vanity, tile floor & shower. The property comes with ALL appliances including the washer and dryer. Beautiful hardwood floors throughout the main living areas. Granite counters, stainless steel appliances, upgraded wood cabinets & a farm sink looking into the gorgeous backyard create an inviting kitchen. The well manicured & large backyard is ready for your next get together. Additional features include a built-in outdoor fire pit, storage shed and much loved garden area. A short distance from the Ten Mile Pathway & Storey Park.
Zillow last checked: 8 hours ago
Listing updated: October 10, 2024 at 10:26am
Listed by:
Michelle Jakovac 208-724-3536,
JPAR Live Local
Bought with:
Marion Wadsworth
Inspire Idaho Real Estate LLC
Source: IMLS,MLS#: 98921914
Facts & features
Interior
Bedrooms & bathrooms
- Bedrooms: 4
- Bathrooms: 3
- Main level bathrooms: 3
- Main level bedrooms: 4
Primary bedroom
- Level: Main
- Area: 210
- Dimensions: 15 x 14
Bedroom 2
- Level: Main
- Area: 120
- Dimensions: 10 x 12
Bedroom 3
- Level: Main
- Area: 110
- Dimensions: 10 x 11
Bedroom 4
- Level: Main
- Area: 80
- Dimensions: 8 x 10
Kitchen
- Level: Main
- Area: 110
- Dimensions: 11 x 10
Living room
- Level: Main
- Area: 255
- Dimensions: 15 x 17
Heating
- Forced Air, Natural Gas
Cooling
- Central Air
Appliances
- Included: Gas Water Heater, Dishwasher, Disposal, Microwave, Oven/Range Freestanding, Refrigerator, Washer, Dryer
Features
- Bath-Master, Bed-Master Main Level, Split Bedroom, Two Master Bedrooms, Walk-In Closet(s), Granite Counters, Tile Counters, Number of Baths Main Level: 3
- Flooring: Hardwood, Tile, Carpet
- Has basement: No
- Has fireplace: No
Interior area
- Total structure area: 1,514
- Total interior livable area: 1,514 sqft
- Finished area above ground: 1,514
Property
Parking
- Total spaces: 2
- Parking features: Attached, RV Access/Parking
- Attached garage spaces: 2
- Details: Garage: 19x18
Features
- Levels: One
- Fencing: Full,Wood
Lot
- Size: 0.25 Acres
- Features: 10000 SF - .49 AC, Garden, Sidewalks, Corner Lot, Auto Sprinkler System, Full Sprinkler System
Details
- Additional structures: Shed(s)
- Parcel number: R2782200230
Construction
Type & style
- Home type: SingleFamily
- Property subtype: Single Family Residence
Materials
- Frame
- Foundation: Crawl Space
- Roof: Composition
Condition
- Year built: 1994
Utilities & green energy
- Water: Public
- Utilities for property: Sewer Connected
Community & neighborhood
Location
- Region: Meridian
- Subdivision: Fenway Park
Other
Other facts
- Listing terms: Cash,Conventional,1031 Exchange,FHA,VA Loan
- Ownership: Fee Simple
Price history
Price history is unavailable.
Public tax history
| Year | Property taxes | Tax assessment |
|---|---|---|
| 2025 | $1,116 +6.3% | $402,400 +15.2% |
| 2024 | $1,050 -31.4% | $349,200 +9% |
| 2023 | $1,529 +18.3% | $320,300 -22.5% |
Find assessor info on the county website
Neighborhood: 83642
Nearby schools
GreatSchools rating
- 8/10Peregrine Elementary SchoolGrades: PK-5Distance: 0.7 mi
- 6/10Meridian Middle SchoolGrades: 6-8Distance: 0.8 mi
- 6/10Meridian High SchoolGrades: 9-12Distance: 1.1 mi
Schools provided by the listing agent
- Elementary: Peregrine
- Middle: Meridian Middle
- High: Meridian
- District: West Ada School District
Source: IMLS. This data may not be complete. We recommend contacting the local school district to confirm school assignments for this home.
