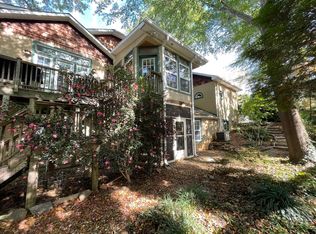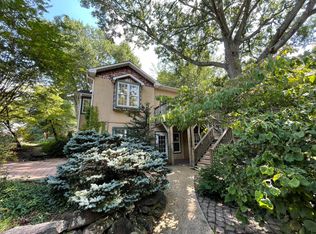* Multiple offers, please submit best offer by 6:00 pm on 6/18* Incredible updated home in Ardmore! The new southern porch welcomes you as you enter this four, main level bedrooms, four and half bath that has been beautifully renovated. Main level kitchen boasts open shelving, quartz counters, custom cabinets and a Thermador gas cook range. Spacious dinning room with built-in custom cabinets and shelving. Downstairs kitchen has a microwave, undercounted ice machine, living area, half bath, room with closet and full bath. With a separate entrance to basement, could be a possible income earning rental. Professional landscaped, minutes from WFUBM, dining and shopping. List of many updates in attachments
This property is off market, which means it's not currently listed for sale or rent on Zillow. This may be different from what's available on other websites or public sources.

