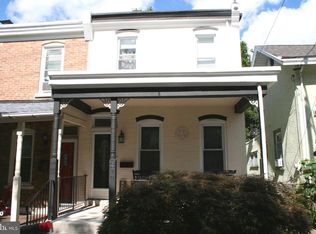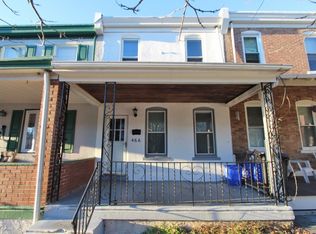Sold for $315,000 on 07/03/25
$315,000
468 Ripka St, Philadelphia, PA 19128
3beds
1,262sqft
Townhouse
Built in 1953
1,707 Square Feet Lot
$317,200 Zestimate®
$250/sqft
$1,863 Estimated rent
Home value
$317,200
$292,000 - $343,000
$1,863/mo
Zestimate® history
Loading...
Owner options
Explore your selling options
What's special
*Offer deadline 4/14 at 12pm - owner is in receipt of multiple offers!* Spacious and full of charm, this 3-bedroom (plus den!) home in Manayunk offers the perfect blend of original character and modern updates. A welcoming front porch sets the tone, providing a cozy spot to relax and enjoy the neighborhood. Inside, beautiful original hardwood floors run throughout, and large windows fill the home with an abundance of natural sunlight. The updated kitchen features stainless steel appliances and plenty of storage. The fenced-in backyard offers a private outdoor retreat, while the large basement includes a washer and dryer along with generous storage space. The additional den is perfect for a home office or offers the potential for a second bathroom to be installed. Located on a quiet residential block with ample street parking, this home combines comfort and convenience. Just a short walk from Ridge Avenue and Main Street, you’ll enjoy all that Manayunk+Roxborough has to offer—vibrant dining, local shops, charming cafes, and scenic trails. With easy access to public transit and major highways, commuting to Center City or the suburbs is seamless. Don’t miss the chance to live in one of Philadelphia’s most desirable neighborhoods. This has been a long term rental and the current tenants vacant on 6/30/25.
Zillow last checked: 8 hours ago
Listing updated: July 03, 2025 at 05:01pm
Listed by:
Juliana Martell 856-366-0224,
Kurfiss Sotheby's International Realty
Bought with:
Benjamin Camp, RS333254
Elfant Wissahickon-Rittenhouse Square
Source: Bright MLS,MLS#: PAPH2468410
Facts & features
Interior
Bedrooms & bathrooms
- Bedrooms: 3
- Bathrooms: 1
- Full bathrooms: 1
Primary bedroom
- Level: Upper
- Area: 0 Square Feet
- Dimensions: 0 X 0
Primary bedroom
- Level: Unspecified
Bedroom 1
- Level: Upper
- Area: 0 Square Feet
- Dimensions: 0 X 0
Bedroom 2
- Level: Upper
- Area: 0 Square Feet
- Dimensions: 0 X 0
Dining room
- Level: Main
- Area: 0 Square Feet
- Dimensions: 0 X 0
Kitchen
- Features: Kitchen - Gas Cooking
- Level: Main
- Area: 0 Square Feet
- Dimensions: 0 X 0
Living room
- Level: Main
- Area: 0 Square Feet
- Dimensions: 0 X 0
Heating
- Radiator, Natural Gas
Cooling
- Window Unit(s), Electric
Appliances
- Included: Dishwasher, Dryer, Microwave, Oven/Range - Gas, Refrigerator, Stainless Steel Appliance(s), Washer, Gas Water Heater
- Laundry: Dryer In Unit, Washer In Unit, In Basement
Features
- Bathroom - Tub Shower, Breakfast Area, Combination Dining/Living, Dining Area, Floor Plan - Traditional, Upgraded Countertops
- Flooring: Hardwood, Wood
- Windows: Window Treatments
- Basement: Full,Unfinished
- Has fireplace: No
Interior area
- Total structure area: 1,262
- Total interior livable area: 1,262 sqft
- Finished area above ground: 1,262
- Finished area below ground: 0
Property
Parking
- Parking features: On Street
- Has uncovered spaces: Yes
Accessibility
- Accessibility features: None
Features
- Levels: Two
- Stories: 2
- Patio & porch: Porch
- Pool features: None
- Fencing: Full
Lot
- Size: 1,707 sqft
- Dimensions: 16.00 x 110.00
- Features: Rear Yard
Details
- Additional structures: Above Grade, Below Grade
- Parcel number: 212270600
- Zoning: RESIDENTIAL
- Special conditions: Standard
Construction
Type & style
- Home type: Townhouse
- Architectural style: Straight Thru
- Property subtype: Townhouse
Materials
- Brick
- Foundation: Other
Condition
- Good
- New construction: No
- Year built: 1953
Utilities & green energy
- Electric: 100 Amp Service
- Sewer: Public Sewer
- Water: Public
Community & neighborhood
Location
- Region: Philadelphia
- Subdivision: Roxborough
- Municipality: PHILADELPHIA
Other
Other facts
- Listing agreement: Exclusive Right To Sell
- Ownership: Fee Simple
Price history
| Date | Event | Price |
|---|---|---|
| 7/3/2025 | Sold | $315,000+6.8%$250/sqft |
Source: | ||
| 4/14/2025 | Contingent | $295,000$234/sqft |
Source: | ||
| 4/10/2025 | Listed for sale | $295,000+156.5%$234/sqft |
Source: | ||
| 6/5/2023 | Listing removed | -- |
Source: Zillow Rentals Report a problem | ||
| 5/1/2023 | Listed for rent | $2,100+13.5%$2/sqft |
Source: Zillow Rentals Report a problem | ||
Public tax history
| Year | Property taxes | Tax assessment |
|---|---|---|
| 2025 | $3,911 +18.7% | $279,400 +18.7% |
| 2024 | $3,294 | $235,300 |
| 2023 | $3,294 +18% | $235,300 |
Find assessor info on the county website
Neighborhood: Roxborough
Nearby schools
GreatSchools rating
- 6/10Dobson James SchoolGrades: K-8Distance: 0.6 mi
- 1/10Roxborough High SchoolGrades: 9-12Distance: 0.2 mi
Schools provided by the listing agent
- District: The School District Of Philadelphia
Source: Bright MLS. This data may not be complete. We recommend contacting the local school district to confirm school assignments for this home.

Get pre-qualified for a loan
At Zillow Home Loans, we can pre-qualify you in as little as 5 minutes with no impact to your credit score.An equal housing lender. NMLS #10287.
Sell for more on Zillow
Get a free Zillow Showcase℠ listing and you could sell for .
$317,200
2% more+ $6,344
With Zillow Showcase(estimated)
$323,544
