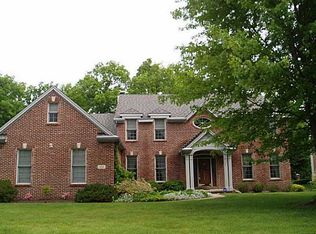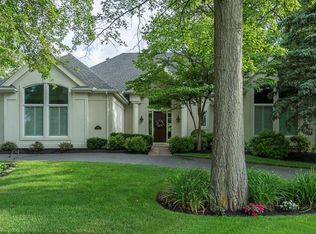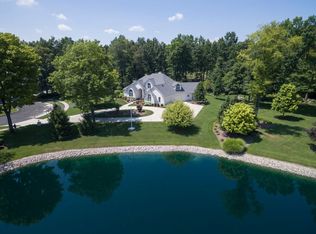Sold for $478,000
$478,000
468 Pine Valley Rd, Holland, OH 43528
4beds
3,731sqft
Single Family Residence
Built in 1994
0.45 Acres Lot
$483,100 Zestimate®
$128/sqft
$3,840 Estimated rent
Home value
$483,100
$420,000 - $556,000
$3,840/mo
Zestimate® history
Loading...
Owner options
Explore your selling options
What's special
You’ll want to see the expansive views of the Stone Oak golf course from this well-built 3,731 sq ft, 4 bed, 2 full & 2 half bath home with circular driveway and 3 car garage. Main floor features primary w/ensuite, den w/built-ins, great room w/wet bar & gas fireplace, eat-in kitchen w/island & pantry leads to gorgeous deck & breathtaking views. Upper floor has 3 beds, 1 full bath, & access to storage. Full basement is unfinished & ready for your personal touch! Minimum Bid Auction of $399,000 on Wed. Sept. 12th. at 4 PM. Preview and registration will begin at 3 PM. A 10% buyer's added to bid
Zillow last checked: 8 hours ago
Listing updated: October 14, 2025 at 12:25am
Listed by:
Gregory Zielinski 419-270-7653,
RE/MAX Preferred Associates,
Judith K Gorun 419-283-6172,
RE/MAX Preferred Associates
Bought with:
Gregory Zielinski, 2009002615
RE/MAX Preferred Associates
Source: NORIS,MLS#: 6118859
Facts & features
Interior
Bedrooms & bathrooms
- Bedrooms: 4
- Bathrooms: 4
- Full bathrooms: 2
- 1/2 bathrooms: 2
Primary bedroom
- Features: Ceiling Fan(s), Tray Ceiling(s)
- Level: Main
- Dimensions: 18 x 14
Bedroom 2
- Level: Upper
- Dimensions: 14 x 12
Bedroom 3
- Level: Upper
- Dimensions: 12 x 10
Bedroom 4
- Level: Upper
- Dimensions: 12 x 10
Den
- Features: Ceiling Fan(s), Tray Ceiling(s)
- Level: Main
- Dimensions: 14 x 13
Dining room
- Features: Tray Ceiling(s)
- Level: Main
- Dimensions: 14 x 13
Great room
- Level: Main
- Dimensions: 20 x 14
Kitchen
- Features: Kitchen Island
- Level: Main
- Dimensions: 26 x 12
Heating
- Forced Air, Natural Gas
Cooling
- Attic Fan, Central Air
Appliances
- Included: Dishwasher, Microwave, Water Heater, Disposal, Dryer, Electric Range Connection, Refrigerator, Washer
- Laundry: Electric Dryer Hookup, Main Level
Features
- Ceiling Fan(s), Eat-in Kitchen, Primary Bathroom, Separate Shower, Tray Ceiling(s), Wet Bar
- Flooring: Carpet, Wood
- Basement: Full
- Has fireplace: Yes
- Fireplace features: Family Room, Gas
Interior area
- Total structure area: 3,731
- Total interior livable area: 3,731 sqft
Property
Parking
- Total spaces: 3
- Parking features: Asphalt, Attached Garage, Circular Driveway, Driveway, Garage Door Opener
- Garage spaces: 3
- Has uncovered spaces: Yes
Features
- Patio & porch: Deck
Lot
- Size: 0.45 Acres
- Dimensions: 19,500
Details
- Parcel number: 6590427
- Other equipment: DC Well Pump
Construction
Type & style
- Home type: SingleFamily
- Property subtype: Single Family Residence
Materials
- Brick, Wood Siding
- Roof: Shingle
Condition
- Year built: 1994
Utilities & green energy
- Sewer: Sanitary Sewer
- Water: Public
Community & neighborhood
Security
- Security features: Smoke Detector(s)
Location
- Region: Holland
- Subdivision: Stone Oak
Other
Other facts
- Listing terms: Cash,Conventional
- Road surface type: Paved
Price history
| Date | Event | Price |
|---|---|---|
| 9/25/2024 | Sold | $478,000-20.2%$128/sqft |
Source: NORIS #6118859 Report a problem | ||
| 7/15/2024 | Price change | $599,000-4.2%$161/sqft |
Source: NORIS #6117351 Report a problem | ||
| 7/2/2024 | Listed for sale | $625,000$168/sqft |
Source: NORIS #6117351 Report a problem | ||
Public tax history
| Year | Property taxes | Tax assessment |
|---|---|---|
| 2024 | $12,939 +38% | $171,500 +18.8% |
| 2023 | $9,374 -0.4% | $144,410 |
| 2022 | $9,409 +6.4% | $144,410 |
Find assessor info on the county website
Neighborhood: 43528
Nearby schools
GreatSchools rating
- 6/10Crissey Elementary SchoolGrades: PK-3Distance: 1.7 mi
- 8/10Springfield Middle SchoolGrades: 6-8Distance: 2.5 mi
- 4/10Springfield High SchoolGrades: 9-12Distance: 2.5 mi
Schools provided by the listing agent
- Elementary: Crissey
- High: Springfield
Source: NORIS. This data may not be complete. We recommend contacting the local school district to confirm school assignments for this home.
Get pre-qualified for a loan
At Zillow Home Loans, we can pre-qualify you in as little as 5 minutes with no impact to your credit score.An equal housing lender. NMLS #10287.
Sell with ease on Zillow
Get a Zillow Showcase℠ listing at no additional cost and you could sell for —faster.
$483,100
2% more+$9,662
With Zillow Showcase(estimated)$492,762


