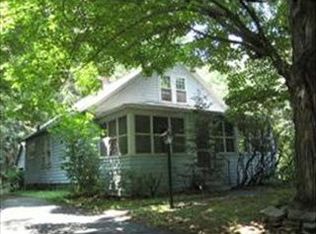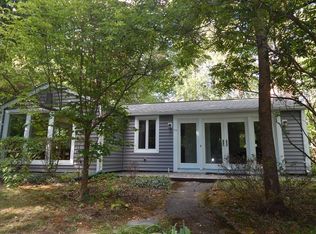Nestled in North Amherst in 5.5 acres with views across the valley stretching to the Berkshires and beyond, Hampshire County's Brigadoon stirs and sparks the imagination. The exterior and many interior parts had once belonged to a house in one of the Quabbin towns, before the reservoir waters submerged them. The Gass brothers from Deerfield salvaged many complete houses which were later meticulously reconstructed. The house taken from the Quabbin and repurposed to design Old Montague Road consisted of centuries old architectural salvage. The exterior clapboards, handmade nails and pine floorboards on the second floor speak to the style and charm of a truly New England artifact. It has sufferer some neglect but has not surrendered its possibilities or its uniqueness. Set on a cement foundation with underground electric and city water this home once described as one of the Valley's most charming examples of domestic architecture awaits a new owner's creative design and plans.
This property is off market, which means it's not currently listed for sale or rent on Zillow. This may be different from what's available on other websites or public sources.


