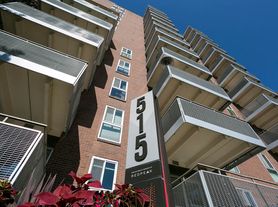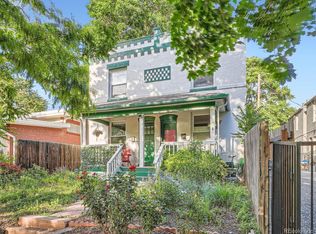Welcome to this charming 1906 townhouse in the heart of Alamo Placita! This spacious two-story home blends historic character with functional living and an unbeatable central Denver location. Offering approximately 1,640 finished square feet plus a basement, the home features 3 bedrooms and 3 bathrooms, providing plenty of room to live, work, and relax. The main level includes inviting living and dining spaces with warm wood flooring, tall ceilings, and natural light throughout. The kitchen offers ample cabinetry, tile countertops, and modern appliances including a gas range, microwave, dishwasher, and refrigerator perfect for everyday living or entertaining. A convenient half bath and direct access to the backyard complete the first floor. Upstairs, you'll find three bright bedrooms and two full bathrooms, including a primary suite with a private balcony and built-in shelving. The basement adds versatility with laundry facilities, storage, and bonus flex space ideal for a home gym, studio, or hobby area. Enjoy Colorado's outdoor lifestyle with a private fenced yard, second-story deck, and detached two-car garage. With a Walk Score of 85, you're just minutes from Cherry Creek, Wash Park, and downtown Denver's restaurants, shops, and parks. Denver living in one of the city's most desirable neighborhoods!
Townhouse for rent
$3,400/mo
468 N Corona St, Denver, CO 80218
3beds
1,640sqft
Price may not include required fees and charges.
Townhouse
Available now
Cats, dogs OK
None
-- Laundry
2 Parking spaces parking
Forced air
What's special
Modern appliancesPrivate fenced yardHistoric characterPrivate balconyDetached two-car garageSecond-story deckTile countertops
- 2 days |
- -- |
- -- |
Travel times
Looking to buy when your lease ends?
Get a special Zillow offer on an account designed to grow your down payment. Save faster with up to a 6% match & an industry leading APY.
Offer exclusive to Foyer+; Terms apply. Details on landing page.
Facts & features
Interior
Bedrooms & bathrooms
- Bedrooms: 3
- Bathrooms: 3
- Full bathrooms: 2
- 1/2 bathrooms: 1
Heating
- Forced Air
Cooling
- Contact manager
Appliances
- Included: Dishwasher, Microwave, Range, Refrigerator
Features
- Has basement: Yes
Interior area
- Total interior livable area: 1,640 sqft
Property
Parking
- Total spaces: 2
- Parking features: Covered
- Details: Contact manager
Features
- Exterior features: Deck, Detached Parking, Heating system: Forced Air, Lawn, Private Yard
Details
- Parcel number: 0511207031000
Construction
Type & style
- Home type: Townhouse
- Property subtype: Townhouse
Condition
- Year built: 1906
Building
Management
- Pets allowed: Yes
Community & HOA
Location
- Region: Denver
Financial & listing details
- Lease term: 12 Months
Price history
| Date | Event | Price |
|---|---|---|
| 10/27/2025 | Listed for rent | $3,400+4.6%$2/sqft |
Source: REcolorado #6276530 | ||
| 6/13/2023 | Listing removed | -- |
Source: Zillow Rentals | ||
| 5/31/2023 | Price change | $3,250+8.3%$2/sqft |
Source: Zillow Rentals | ||
| 5/23/2023 | Listed for rent | $3,000+9.1%$2/sqft |
Source: Zillow Rentals | ||
| 7/27/2019 | Listing removed | $2,750$2/sqft |
Source: Deerwoods Real Estate Management | ||

