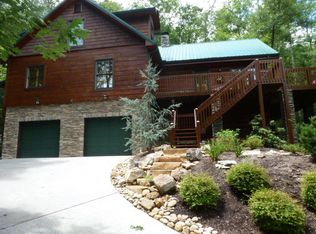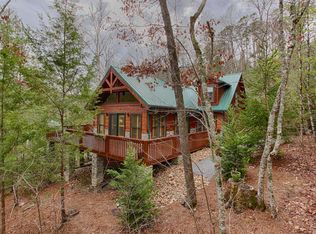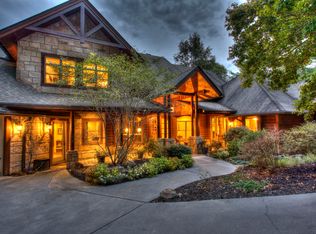Enjoy a 24 Hour OPEN HOUSE by clicking ''3-D View'', ''VR Tour'', or ''Virtual Tour'' & click the floor plan icon first, & then arrow keys to navigate from room to room through the house. Visibly relax when you step into this bright, gorgeous cabin with the light logs & high ceilings. Sit in front of the fire. Enjoy Silestone pourous counters in the open, chef kitchen. Dining room, gorgeous stone fireplace and master on the main level with half bath for guests. 2 more bedrooms and bathroom upstairs. A fourth bedroom and bathroom, and a rec room and unfinished storage area in the walk/out basement. Rock on one of the porches while watching peaceful wildlife. No winding roads. Level land, tucked into the mountains. 15 min. to hospital & major shopping, & 10 min. to Smoky MT Park entrance.
This property is off market, which means it's not currently listed for sale or rent on Zillow. This may be different from what's available on other websites or public sources.



