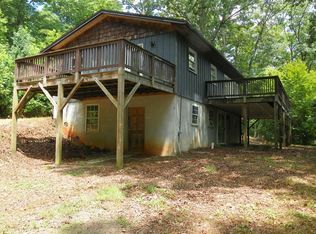Sold for $217,500
$217,500
468 Morrison Church Rd, Franklin, NC 28734
3beds
--sqft
Residential
Built in 2004
1.03 Acres Lot
$263,400 Zestimate®
$--/sqft
$1,959 Estimated rent
Home value
$263,400
$242,000 - $287,000
$1,959/mo
Zestimate® history
Loading...
Owner options
Explore your selling options
What's special
Ahhhh...the place to call home! 1.03 +/- Acre with delightful remodeled double-wide. Storage shed/Workshop... UNRESTRICTED land!!! 2021... NEW metal roof, flooring, cabinets, all doors, light fixtures, baths, kitchen appliances and more! This home is being sold completely furnished. also a new Chest Freezer! Bring the kids, the pets and your toothbrush and call this your home! The yard has Dogwood, Oak, Hickory, Sassafras, Hemlock trees! And a beautiful Mountain View!!!! With abundant wildlife! See ya soon!
Zillow last checked: 8 hours ago
Listing updated: March 20, 2025 at 08:23pm
Listed by:
Ellen Goldstein,
Keller Williams Realty Of Franklin
Bought with:
Board Member Non
Non Board Office
Source: Carolina Smokies MLS,MLS#: 26030066
Facts & features
Interior
Bedrooms & bathrooms
- Bedrooms: 3
- Bathrooms: 2
- Full bathrooms: 2
- Main level bathrooms: 2
Primary bedroom
- Level: First
- Area: 213.76
- Dimensions: 16.7 x 12.8
Bedroom 2
- Level: First
- Area: 157.44
- Dimensions: 12.3 x 12.8
Bedroom 3
- Level: First
- Area: 153.6
- Dimensions: 12 x 12.8
Dining room
- Level: First
Kitchen
- Level: First
- Area: 299.52
- Dimensions: 12.8 x 23.4
Living room
- Level: First
- Area: 299.52
- Dimensions: 12.8 x 23.4
Heating
- Electric, Wood, Forced Air, Heat Pump
Cooling
- Central Electric
Appliances
- Included: Dishwasher, Freezer, Microwave, Electric Oven/Range, Refrigerator, Washer, Dryer, Electric Water Heater
- Laundry: First Level
Features
- Cathedral/Vaulted Ceiling, Ceiling Fan(s), Kitchen Island, Kitchen/Dining Room, Large Master Bedroom, Main Level Living, Primary on Main Level, Split Bedroom, Walk-In Closet(s), Workshop
- Flooring: Vinyl, Laminate
- Doors: Doors-Insulated
- Windows: Insulated Windows, Window Treatments
- Basement: Crawl Space
- Attic: None
- Has fireplace: Yes
- Fireplace features: Wood Burning
- Furnished: Yes
Interior area
- Living area range: 1601-1800 Square Feet
Property
Parking
- Parking features: Carport-Single Attached
- Carport spaces: 1
Features
- Patio & porch: Deck, Porch
- Has view: Yes
- View description: View Year Round
Lot
- Size: 1.03 Acres
- Features: Allow RVs, Level Yard, Open Lot, Rolling, Unrestricted
Details
- Additional structures: Outbuilding/Workshop
- Parcel number: 6582615593
Construction
Type & style
- Home type: SingleFamily
- Property subtype: Residential
Materials
- Vinyl Siding
- Roof: Metal
Condition
- Year built: 2004
Utilities & green energy
- Sewer: Septic Tank
- Water: Well, Private
- Utilities for property: Cell Service Available
Community & neighborhood
Location
- Region: Franklin
Other
Other facts
- Body type: Double Wide
- Listing terms: Cash,Conventional,FHA,VA Loan
- Road surface type: Paved
Price history
| Date | Event | Price |
|---|---|---|
| 4/17/2023 | Sold | $217,500+6.1% |
Source: Carolina Smokies MLS #26030066 Report a problem | ||
| 4/3/2023 | Contingent | $205,000 |
Source: Carolina Smokies MLS #26030066 Report a problem | ||
| 3/30/2023 | Listed for sale | $205,000+78.3% |
Source: Carolina Smokies MLS #26030066 Report a problem | ||
| 3/8/2021 | Sold | $115,000-4.2% |
Source: Public Record Report a problem | ||
| 2/14/2021 | Contingent | $120,000 |
Source: | ||
Public tax history
| Year | Property taxes | Tax assessment |
|---|---|---|
| 2024 | $489 -42.2% | $217,770 |
| 2023 | $846 +27.6% | $217,770 +96% |
| 2022 | $663 | $111,090 |
Find assessor info on the county website
Neighborhood: 28734
Nearby schools
GreatSchools rating
- 5/10South Macon ElementaryGrades: PK-4Distance: 0.8 mi
- 6/10Macon Middle SchoolGrades: 7-8Distance: 4.5 mi
- 6/10Macon Early College High SchoolGrades: 9-12Distance: 4 mi
Schools provided by the listing agent
- Elementary: South Macon
- Middle: Macon Middle
- High: Franklin
Source: Carolina Smokies MLS. This data may not be complete. We recommend contacting the local school district to confirm school assignments for this home.
Get pre-qualified for a loan
At Zillow Home Loans, we can pre-qualify you in as little as 5 minutes with no impact to your credit score.An equal housing lender. NMLS #10287.
