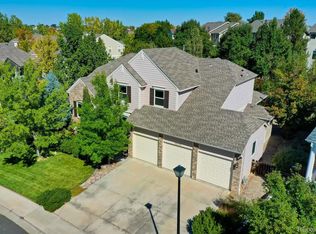Opportunity knocks!!! Located in highly desired Indigo Hill, this spacious home has a lot to offer. Large family room open to the kitchen. Kitchen w/ maple cabinets & tile floors. A butler's pantry leads into the formal dining room. An office, 3/4 bath and study/den are also on the main floor. The 2nd story has a massive master suite w/a 5 piece bath and walk-in closet. There are 3 additional bedrooms and 2 additional full baths on the 2nd level. The home is a total of 4,279 sq feet, with 3,076 sq feet above grade and finished, and the remainder in the unfinished basement. There are rough-ins in the basement for a future bath. The home has an excellent location on a cul-de-sac and adjacent to open space, near the pool, elementary school and walking trails. Large 10,454 sq ft Lot. Plenty of yard space for recreation and gardening. Same floor plan w/walkout on a busier street sold for $670K! This is an amazing opportunity to exercise your creativity & vision & gain equity.
This property is off market, which means it's not currently listed for sale or rent on Zillow. This may be different from what's available on other websites or public sources.
