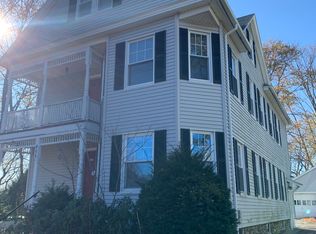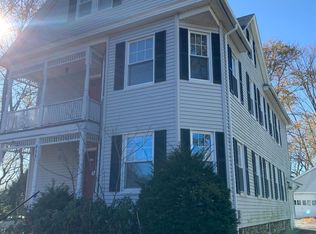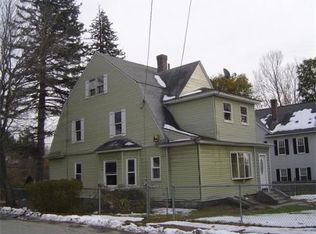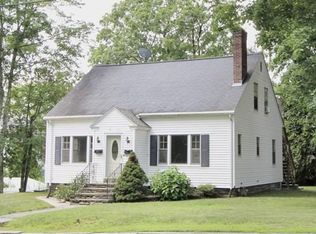Extremely sought-after multi-family in Worcester!! This fabulous 3-family property is located in a highly desirable area of the city within close proximity to Route 20, the Mass Pike and other major routes! Units 1 & 2 have the same layout consisting of 2 bedrooms, a full bath, living room, dining room and a kitchen complete with a pantry! There's possibly hardwood flooring beneath the wall-to-wall carpet in units 1 and 2. The 3rd unit consists of 1 bedroom, a full bath, living room & a kitchen. A large side yard, a 2-car garage, a paved driveway and plenty of off-street parking complete the package of this great turn-key home for owner occupant buyers or investors! Also close proximity to Broad Meadow Brook Conservation Center & Wildlife Sanctuary. Call today, it could be gone tomorrow! BEST AND FINAL OFFERS DUE MONDAY, NOV 11TH BY 5:00PM. NO OFFERS WILL BE REVIEWED UNTIL THEN.
This property is off market, which means it's not currently listed for sale or rent on Zillow. This may be different from what's available on other websites or public sources.



