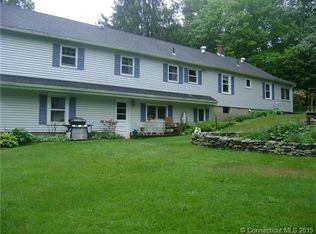Cozy Cape style home conveniently located in southern Bethlehem allowing easy access to Bethlehem, Woodbury, and Watertown town centers. Well cared for home with newer kitchen with breakfast bar & granite counters, a front to back living room with fireplace and hardwood floors, a formal dining room with hardwood floors, and an enclosed porch in the back to soak in the sun. The upper floor provides two bedrooms with built-ins and a full bath. There is plenty of storage in the walkout lower level and the attached one car garage with a small mud area. All located on 1.2 acres of yard with mature plantings providing solid screening from neighbors.
This property is off market, which means it's not currently listed for sale or rent on Zillow. This may be different from what's available on other websites or public sources.
