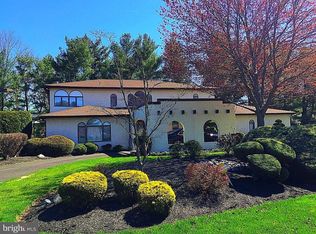This Luxurious Estate Home in the One of the Lower Moreland's Most Desirable Neighborhoods - Has Just Been Extensively Remodeled/Upgraded by the Owners and Features: Gorgeous Stucco Exterior; Grand Two-Story Foyer; Vaulted Ceilings in Living Room, Spacious Sunken Family Room; Large Open Kitchen with Breakfast/Sitting Area, and an Island Boasts New Custom Cabinetry, New Granite Counter Tops, New Stainless Steel Appliances, New Designer Marble Backsplash, New Ceramic Tile Floors, and Two Pantry Closets; The Breakfast Area and the Family Room Lead to the Gorgeous Pavers Patio for your Outdoor Entertainment/Relaxation; First Floor Owner's Suite Features Vaulted Ceilings, Huge Custom Walk-In Closet, and Totally Remodeled Master Bathroom with Freestanding Bathtub and a Separate Shower. Open Tread Staircase Brings you to the Upper Floor with 3 Additional Generous-Sized Bedrooms and Two Full Baths (All Remodeled As Well). Finished Media/Gym/Entertainment Room, Office/Den, and a Plenty of Storage at the Lower Level. Some Other Additional Features: Circular Driveway; Large Well Maintained Pella Windows; Two-Car Side Entry Garage (with New Floor Coating), 2 HVAC Systems (Newer); Recessed Lights All Over; Plenty of Closets and Storage Space; Elegant Landscaping. Superbly Desirable Location in the Heart of Huntingdon Valley with Easy Commutes to Philadelphia, Princeton, New York (via I-95, PA turnpike, and Route 1); Several Golf, Tennis, and Swim Clubs Nearby. The Home is Located within Top-Rated Sought-After Lower Moreland School District! Funds to Move-In: 1st month, Last Month, and Security Deposit. Pets permitted on case-by-case basis (pet fee may apply). Tenant is responsible for utilities and landscaping.
This property is off market, which means it's not currently listed for sale or rent on Zillow. This may be different from what's available on other websites or public sources.

